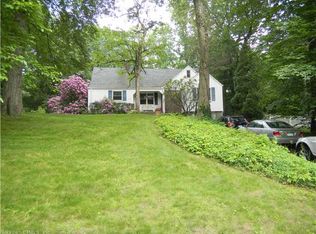Outstanding Inside And Out! Attention to detail makes this over sized 4 BR 2 Bath 1,820 Sq. Ft. Forest Heights custom cape the perfect place to call home. Each room is defined by special features, starting with the fabulous newly renovated custom gourmet kitchen showcasing white shaker style cabinets, high end stainless appliances, tile back splash, and granite counter tops. A classy Living Room with fireplace. A large Formal Dining Room could be a 4th bedroom. The MBR has a sitting room/office with French Doors to a generously sized Bedroom highlighted by a vaulted ceiling and walk-in closet. A nicely finished 600 sq. ft. lower level Family Room/Man Cave. 1 car garage. A large fenced yard with large deck and patio complete the picture. Newer roof, windows, and siding. Seeing is believing!
This property is off market, which means it's not currently listed for sale or rent on Zillow. This may be different from what's available on other websites or public sources.

