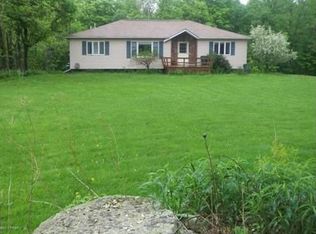Sold for $320,000 on 08/02/23
$320,000
165 Fords Rd, Honesdale, PA 18431
3beds
1,958sqft
Single Family Residence
Built in 2017
1.11 Acres Lot
$352,400 Zestimate®
$163/sqft
$2,558 Estimated rent
Home value
$352,400
$335,000 - $370,000
$2,558/mo
Zestimate® history
Loading...
Owner options
Explore your selling options
What's special
No community on over an acre of land! This amazing home is only 6 years old and has a mother/daughter layout. Upstairs the home features 3 bedrooms, 2 full bathrooms, a nice open layout kitchen/dining and living room, plus laundry! On the lower level, you will find a kitchen (brand new appliances, a couple items need to be hooked up), a large bedroom and a full bathroom. The home has central heat and AC. There is also a one car garage! Outside you will be able to enjoy two nice size decks for grilling or sun bathing! Your dog will go crazy for the large grassy yard! Escape to peace and privacy, you will not be disappointed!, Beds Description: 2+Bed1st, Beds Description: 1BedLL, Baths: 1 Bath Level L, Baths: 2 Bath Lev 1, Eating Area: Dining Area
Zillow last checked: 8 hours ago
Listing updated: April 02, 2025 at 08:23am
Listed by:
Makayla McCord 570-390-0073,
Davis R. Chant - Lake Wallenpaupack
Bought with:
Jessica Morigl, RSR002363
Wallenpaupack Realty
Source: PWAR,MLS#: PW231396
Facts & features
Interior
Bedrooms & bathrooms
- Bedrooms: 3
- Bathrooms: 3
- Full bathrooms: 3
Primary bedroom
- Area: 174.2
- Dimensions: 13.4 x 13
Bedroom 2
- Area: 167.7
- Dimensions: 13 x 12.9
Bedroom 3
- Area: 118.3
- Dimensions: 9.1 x 13
Bedroom 4
- Area: 195.2
- Dimensions: 12.2 x 16
Primary bathroom
- Area: 65
- Dimensions: 13 x 5
Bathroom 1
- Area: 57
- Dimensions: 6 x 9.5
Bathroom 3
- Area: 89.1
- Dimensions: 11 x 8.1
Kitchen
- Description: kitchen/dining area
- Area: 277.2
- Dimensions: 13.2 x 21
Kitchen
- Description: Downstairs Kitchen
- Area: 201.6
- Dimensions: 16 x 12.6
Living room
- Area: 228
- Dimensions: 12 x 19
Living room
- Description: Lower Level
- Area: 193.44
- Dimensions: 12.4 x 15.6
Heating
- Forced Air, Propane, Hot Water
Cooling
- Central Air
Appliances
- Included: Dishwasher, Washer, Refrigerator, Other, Electric Range, Electric Oven, Dryer
Features
- Eat-in Kitchen, Second Kitchen, In-Law Floorplan
- Flooring: Carpet, Vinyl
- Basement: Finished,Walk-Out Access,Full
- Has fireplace: No
Interior area
- Total structure area: 2,330
- Total interior livable area: 1,958 sqft
Property
Parking
- Total spaces: 1
- Parking features: Driveway, Unpaved, See Remarks, Other, Off Street
- Garage spaces: 1
- Has uncovered spaces: Yes
Features
- Stories: 2
- Patio & porch: Deck
- Has view: Yes
- Body of water: None
Lot
- Size: 1.11 Acres
- Features: Cleared, Sloped, Views
Details
- Parcel number: 27002430071.0009
- Zoning description: Residential
Construction
Type & style
- Home type: SingleFamily
- Architectural style: Raised Ranch
- Property subtype: Single Family Residence
Materials
- Vinyl Siding
- Foundation: Raised
- Roof: Asphalt,Fiberglass
Condition
- Year built: 2017
Utilities & green energy
- Sewer: Septic Tank
- Water: Well
Community & neighborhood
Security
- Security features: See Remarks
Community
- Community features: None
Location
- Region: Honesdale
- Subdivision: None
HOA & financial
HOA
- Has HOA: No
Other
Other facts
- Listing terms: Cash,Conventional
- Road surface type: Paved
Price history
| Date | Event | Price |
|---|---|---|
| 8/2/2023 | Sold | $320,000$163/sqft |
Source: | ||
| 6/5/2023 | Pending sale | $320,000$163/sqft |
Source: | ||
| 5/17/2023 | Listed for sale | $320,000$163/sqft |
Source: | ||
Public tax history
Tax history is unavailable.
Neighborhood: 18431
Nearby schools
GreatSchools rating
- NAStourbridge Primary CenterGrades: PK-2Distance: 2.5 mi
- 7/10Wayne Highlands Middle SchoolGrades: 6-8Distance: 3 mi
- 8/10Honesdale High SchoolGrades: 9-12Distance: 3 mi

Get pre-qualified for a loan
At Zillow Home Loans, we can pre-qualify you in as little as 5 minutes with no impact to your credit score.An equal housing lender. NMLS #10287.
Sell for more on Zillow
Get a free Zillow Showcase℠ listing and you could sell for .
$352,400
2% more+ $7,048
With Zillow Showcase(estimated)
$359,448