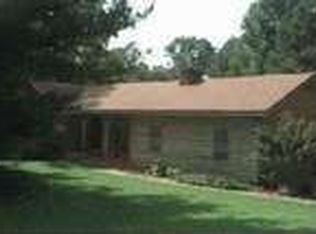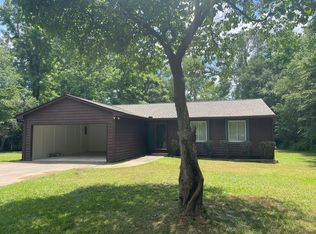Closed
$345,000
165 Fairlane Dr, Athens, GA 30607
3beds
1,793sqft
Single Family Residence
Built in 1977
0.49 Acres Lot
$397,100 Zestimate®
$192/sqft
$2,124 Estimated rent
Home value
$397,100
$369,000 - $425,000
$2,124/mo
Zestimate® history
Loading...
Owner options
Explore your selling options
What's special
Welcome to 165 Fairlane Drive in tranquil Forest Hills subdivision. This 3 BR 2.5 BA ranch features an updated kitchen, bathrooms and thoughtful touches throughout the home. Generous front porch leads to a foyer with warm hardwood floors that run throughout most of the home. Spacious living room features stone fireplace and opens to the light and bright dining room. Kitchen has beautiful marble countertops, custom cabinets with glass fronts, tasteful subway tile backsplash, tile floor and useful peninsula for eating, gathering or working. Large additional sunny family room with vaulted ceiling, contemporary fireplace with beautiful new tile surround, barn door for privacy and access to both backyard and big two-car garage. Hallway leads to private primary suite large enough to suit a king-sized bed along with an updated bathroom. Two additional bedrooms with another pretty renovated bathroom with hall access round out the easy floorplan. Plenty of closet and storage space in this home. Outdoor covered screen porch and surprisingly large swimming pool beyond. Plenty of space for entertaining and activities. Fenced, level flat yard and storage shed. Pool house with toilet. This property is conveniently located to shopping, restaurants, Sandy Creek Nature Center and a popular brewery and entertainment destination. It is also just minutes from downtown Athens and The University of Georgia campuses.
Zillow last checked: 8 hours ago
Listing updated: October 09, 2024 at 10:00am
Listed by:
Ross Vaughn 706-207-9438,
Coldwell Banker Upchurch Realty
Bought with:
Holly Purcell, 292550
Ansley RE|Christie's Int'l RE
Source: GAMLS,MLS#: 10361105
Facts & features
Interior
Bedrooms & bathrooms
- Bedrooms: 3
- Bathrooms: 3
- Full bathrooms: 2
- 1/2 bathrooms: 1
- Main level bathrooms: 2
- Main level bedrooms: 3
Dining room
- Features: Separate Room
Kitchen
- Features: Pantry, Solid Surface Counters
Heating
- Central, Electric
Cooling
- Ceiling Fan(s), Central Air, Electric
Appliances
- Included: Dishwasher, Oven, Refrigerator
- Laundry: Laundry Closet
Features
- Bookcases, High Ceilings, Other, Vaulted Ceiling(s)
- Flooring: Hardwood, Other, Tile
- Windows: Window Treatments
- Basement: Crawl Space,None
- Number of fireplaces: 2
- Fireplace features: Family Room, Living Room
Interior area
- Total structure area: 1,793
- Total interior livable area: 1,793 sqft
- Finished area above ground: 1,793
- Finished area below ground: 0
Property
Parking
- Total spaces: 6
- Parking features: Attached, Garage, Garage Door Opener
- Has attached garage: Yes
Features
- Levels: One
- Stories: 1
- Patio & porch: Porch
- Has private pool: Yes
- Pool features: In Ground
- Fencing: Fenced
Lot
- Size: 0.49 Acres
- Features: Level
Details
- Additional structures: Other, Workshop
- Parcel number: 102A4 026
Construction
Type & style
- Home type: SingleFamily
- Architectural style: Ranch
- Property subtype: Single Family Residence
Materials
- Concrete
- Roof: Other
Condition
- Resale
- New construction: No
- Year built: 1977
Utilities & green energy
- Sewer: Septic Tank
- Water: Public
- Utilities for property: High Speed Internet
Community & neighborhood
Community
- Community features: None
Location
- Region: Athens
- Subdivision: Forest Hills
HOA & financial
HOA
- Has HOA: No
- Services included: None
Other
Other facts
- Listing agreement: Exclusive Agency
Price history
| Date | Event | Price |
|---|---|---|
| 10/7/2024 | Sold | $345,000$192/sqft |
Source: | ||
| 9/14/2024 | Pending sale | $345,000$192/sqft |
Source: Hive MLS #1020947 Report a problem | ||
| 9/7/2024 | Listed for sale | $345,000$192/sqft |
Source: | ||
| 8/23/2024 | Pending sale | $345,000$192/sqft |
Source: | ||
| 8/19/2024 | Listed for sale | $345,000+112.3%$192/sqft |
Source: Hive MLS #1020947 Report a problem | ||
Public tax history
| Year | Property taxes | Tax assessment |
|---|---|---|
| 2025 | $3,835 -5% | $139,416 -3.9% |
| 2024 | $4,035 +8% | $145,110 +7.1% |
| 2023 | $3,735 +16.9% | $135,510 +23% |
Find assessor info on the county website
Neighborhood: 30607
Nearby schools
GreatSchools rating
- 5/10Fowler Drive Elementary SchoolGrades: PK-5Distance: 3 mi
- 4/10Coile Middle SchoolGrades: 6-8Distance: 6.4 mi
- 4/10Cedar Shoals High SchoolGrades: 9-12Distance: 7.7 mi
Schools provided by the listing agent
- Elementary: Fowler Drive
- Middle: Coile
- High: Cedar Shoals
Source: GAMLS. This data may not be complete. We recommend contacting the local school district to confirm school assignments for this home.
Get pre-qualified for a loan
At Zillow Home Loans, we can pre-qualify you in as little as 5 minutes with no impact to your credit score.An equal housing lender. NMLS #10287.
Sell for more on Zillow
Get a Zillow Showcase℠ listing at no additional cost and you could sell for .
$397,100
2% more+$7,942
With Zillow Showcase(estimated)$405,042

