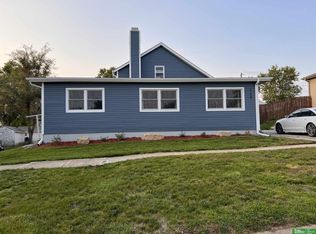Sold for $150,000
$150,000
165 Elm St, Springfield, NE 68059
3beds
948sqft
Single Family Residence
Built in 1907
9,496.08 Square Feet Lot
$198,100 Zestimate®
$158/sqft
$1,625 Estimated rent
Home value
$198,100
$170,000 - $224,000
$1,625/mo
Zestimate® history
Loading...
Owner options
Explore your selling options
What's special
Fall in love! This charming 3BR/1BA ranch is a rare find! Enjoy peaceful, small-town living. Springfield is known for its friendly neighbors & relaxed pace of life. Blt in 1907, the home showcases detailed woodwork & timeless craftsmanship. A zero-step entry offers convenient accessibility. A highly desirable school district with a brand-new elementary school awaits families who are seeking a quiet retreat. Enjoy the best of both worlds, in a welcoming atmosphere with the amenities & opportunities of Omaha just a short drive away. The community offers recreational spaces like Buffalo Park, just south of Main St. This park features a splash pad, disc golf course, baseball field, playground equipment & walking trails, providing ample opportunities for outdoor activities. Additionally, the nearby Platte River State Park offers guided horseback rides, fishing, paddle boating on Jenny Newman Lake & a covered picnic shelter, enhancing the area's recreational offerings. Inspct report avail!
Zillow last checked: 8 hours ago
Listing updated: March 17, 2025 at 02:19pm
Listed by:
Terri Scholting 402-658-5742,
Nebraska Realty
Bought with:
Terri Scholting, 20170716
Nebraska Realty
Source: GPRMLS,MLS#: 22503802
Facts & features
Interior
Bedrooms & bathrooms
- Bedrooms: 3
- Bathrooms: 1
- Full bathrooms: 1
- Main level bathrooms: 1
Primary bedroom
- Features: Wood Floor, 9'+ Ceiling, Ceiling Fan(s), Walk-In Closet(s)
- Level: Main
- Area: 102.65
- Dimensions: 11.33 x 9.06
Bedroom 2
- Features: Wood Floor, 9'+ Ceiling
- Level: Main
- Area: 100.57
- Dimensions: 11.3 x 8.9
Primary bathroom
- Features: Full
Kitchen
- Features: 9'+ Ceiling, Laminate Flooring
- Level: Main
- Area: 109.45
- Dimensions: 11.91 x 9.19
Living room
- Features: Wood Floor, 9'+ Ceiling, Ceiling Fan(s)
- Level: Main
- Area: 126.65
- Dimensions: 11.11 x 11.4
Basement
- Area: 474
Office
- Features: Wood Floor, 9'+ Ceiling
- Level: Main
- Area: 97.24
- Dimensions: 11.44 x 8.5
Heating
- Natural Gas, Forced Air
Cooling
- Central Air, Heat Pump
Appliances
- Included: Range, Refrigerator, Washer, Dryer, Microwave
- Laundry: Laminate Flooring
Features
- High Ceilings, Ceiling Fan(s), Formal Dining Room, Zero Step Entry
- Flooring: Wood, Laminate
- Basement: Unfinished
- Has fireplace: No
Interior area
- Total structure area: 948
- Total interior livable area: 948 sqft
- Finished area above ground: 948
- Finished area below ground: 0
Property
Parking
- Total spaces: 1
- Parking features: Detached
- Garage spaces: 1
Features
- Patio & porch: Porch, Patio, Enclosed Porch
- Exterior features: Zero Step Entry
- Fencing: Wood,Privacy
Lot
- Size: 9,496 sqft
- Dimensions: 9504 Sq Ft
- Features: Up to 1/4 Acre., City Lot, Public Sidewalk, Paved
Details
- Parcel number: 010353526
Construction
Type & style
- Home type: SingleFamily
- Architectural style: Ranch
- Property subtype: Single Family Residence
Materials
- Vinyl Siding
- Foundation: Block
- Roof: Composition
Condition
- Not New and NOT a Model
- New construction: No
- Year built: 1907
Utilities & green energy
- Sewer: Public Sewer
- Water: Public
- Utilities for property: Electricity Available, Natural Gas Available, Water Available, Sewer Available
Community & neighborhood
Location
- Region: Springfield
- Subdivision: Springfield
Other
Other facts
- Listing terms: Conventional,Cash
- Ownership: Fee Simple
- Road surface type: Paved
Price history
| Date | Event | Price |
|---|---|---|
| 3/14/2025 | Sold | $150,000-25%$158/sqft |
Source: | ||
| 3/3/2025 | Pending sale | $199,900$211/sqft |
Source: | ||
| 2/28/2025 | Listed for sale | $199,900$211/sqft |
Source: | ||
| 2/26/2025 | Pending sale | $199,900$211/sqft |
Source: | ||
| 2/13/2025 | Price change | $199,900-4.4%$211/sqft |
Source: | ||
Public tax history
| Year | Property taxes | Tax assessment |
|---|---|---|
| 2023 | $2,358 +5.7% | $160,266 +31.2% |
| 2022 | $2,230 +5.7% | $122,187 |
| 2021 | $2,110 -6% | $122,187 +16.6% |
Find assessor info on the county website
Neighborhood: 68059
Nearby schools
GreatSchools rating
- 6/10Springfield Elementary SchoolGrades: PK-6Distance: 0.4 mi
- 7/10Platteview Central Jr Hi SchoolGrades: 7-8Distance: 2.9 mi
- 9/10Platteview Senior High SchoolGrades: 9-12Distance: 2.9 mi
Schools provided by the listing agent
- Elementary: Springfield
- Middle: Platteview Central
- High: Platteview
- District: Springfield Platteview
Source: GPRMLS. This data may not be complete. We recommend contacting the local school district to confirm school assignments for this home.
Get pre-qualified for a loan
At Zillow Home Loans, we can pre-qualify you in as little as 5 minutes with no impact to your credit score.An equal housing lender. NMLS #10287.
Sell with ease on Zillow
Get a Zillow Showcase℠ listing at no additional cost and you could sell for —faster.
$198,100
2% more+$3,962
With Zillow Showcase(estimated)$202,062
