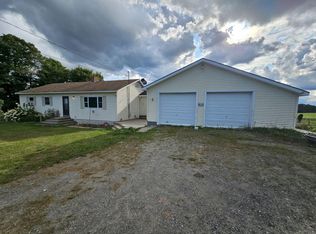Closed
$360,000
165 Eaton Mountain Road, Skowhegan, ME 04976
4beds
2,640sqft
Single Family Residence
Built in 1989
5.24 Acres Lot
$415,500 Zestimate®
$136/sqft
$2,646 Estimated rent
Home value
$415,500
$391,000 - $445,000
$2,646/mo
Zestimate® history
Loading...
Owner options
Explore your selling options
What's special
Are you looking for a beautiful 3-4 bedroom home to include an attached 2 car garage that also comes with a 1 bedroom in-law suite with its own attached 1 car garage. And on top of that there is a detached oversized garage with a huge area above for storage, a large yard, a million dollar view and all that situated on over 5 acres?! Well, look no further because here it is! This place is located within 15 minutes to downtown Skowhegan and all major shopping amenities, within 15-20 minutes of the freeway both North and South bound and within a half hour to Waterville. The main home boasts spacious bedrooms, a large and inviting open concept main living area with cathedral ceilings and wood stove, nice kitchen and a sitting room that has a view that would never get old. The attached in-law suite offers a bright, cozy living room/kitchen area and a large bedroom with lots of closet space. Storage at this place is definitely not of concern either because there is a large, detached 3-4 car garage with a perfect area on the second floor for extra storage/workshop or whatever works for the new owners! I wouldn't wait to come see this place because it will not last long!!
Zillow last checked: 8 hours ago
Listing updated: January 13, 2025 at 07:07pm
Listed by:
Your Home Sold Guaranteed Realty
Bought with:
Your Home Sold Guaranteed Realty
Source: Maine Listings,MLS#: 1550075
Facts & features
Interior
Bedrooms & bathrooms
- Bedrooms: 4
- Bathrooms: 3
- Full bathrooms: 3
Bedroom 1
- Level: First
Bedroom 2
- Level: First
Bedroom 3
- Level: Second
Bedroom 4
- Level: Second
Dining room
- Features: Dining Area
- Level: First
Kitchen
- Level: First
Kitchen
- Features: Eat-in Kitchen
- Level: First
Living room
- Level: First
Living room
- Level: First
Office
- Level: Second
Sunroom
- Level: First
Heating
- Baseboard, Stove
Cooling
- None
Features
- 1st Floor Bedroom, Attic, In-Law Floorplan, Shower, Storage, Walk-In Closet(s)
- Flooring: Carpet, Laminate, Tile
- Basement: None
- Number of fireplaces: 1
Interior area
- Total structure area: 2,640
- Total interior livable area: 2,640 sqft
- Finished area above ground: 2,640
- Finished area below ground: 0
Property
Parking
- Total spaces: 4
- Parking features: Gravel, 11 - 20 Spaces, On Site, Detached, Storage
- Attached garage spaces: 4
Features
- Levels: Multi/Split
- Patio & porch: Patio, Porch
- Has view: Yes
- View description: Fields, Mountain(s), Scenic, Trees/Woods
Lot
- Size: 5.24 Acres
- Features: Near Shopping, Near Town, Rural, Level, Open Lot, Landscaped
Details
- Additional structures: Outbuilding, Shed(s)
- Parcel number: SKOWM10B52L6
- Zoning: rural
Construction
Type & style
- Home type: SingleFamily
- Architectural style: Contemporary,Other
- Property subtype: Single Family Residence
Materials
- Wood Frame, Vinyl Siding
- Foundation: Slab
- Roof: Shingle
Condition
- Year built: 1989
Utilities & green energy
- Electric: Circuit Breakers
- Sewer: Private Sewer
- Water: Private, Well
Community & neighborhood
Location
- Region: Skowhegan
Other
Other facts
- Road surface type: Paved
Price history
| Date | Event | Price |
|---|---|---|
| 3/24/2023 | Sold | $360,000-4%$136/sqft |
Source: | ||
| 2/15/2023 | Pending sale | $375,000$142/sqft |
Source: | ||
| 1/31/2023 | Listed for sale | $375,000$142/sqft |
Source: | ||
| 1/10/2023 | Pending sale | $375,000$142/sqft |
Source: | ||
| 12/26/2022 | Listed for sale | $375,000$142/sqft |
Source: | ||
Public tax history
| Year | Property taxes | Tax assessment |
|---|---|---|
| 2024 | $5,739 +2% | $317,600 |
| 2023 | $5,628 +29.1% | $317,600 +27.3% |
| 2022 | $4,361 +13.1% | $249,500 +18.7% |
Find assessor info on the county website
Neighborhood: 04976
Nearby schools
GreatSchools rating
- 5/10Margaret Chase Smith School-SkowheganGrades: 4-5Distance: 4 mi
- 5/10Skowhegan Area Middle SchoolGrades: 6-8Distance: 5 mi
- 5/10Skowhegan Area High SchoolGrades: 9-12Distance: 4.8 mi
Get pre-qualified for a loan
At Zillow Home Loans, we can pre-qualify you in as little as 5 minutes with no impact to your credit score.An equal housing lender. NMLS #10287.
