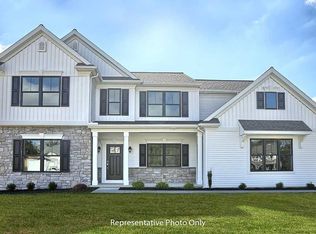This 2-story home with open floor plan includes flexible living spaces and a 2-car garage with mudroom entry with extra storage space.. To the front of the home is a convenient flex space room that can be used as a study, living room, or other versatile space. The kitchen includes quartz countertops, stainless steel appliances, and attractive cabinetry. Off of the kitchen, sliding glass doors provide access to the patio and backyard. The spacious family room with cozy gas fireplace featuring a floor to ceiling stone surround opens to the kitchen. On the 2nd floor, the owner's suite includes an expansive closet and a private bathroom with 5' shower and a double bowl vanity. Also on the 2nd floor are 3 secondary bedrooms, an additional full bathroom, and the laundry room.
This property is off market, which means it's not currently listed for sale or rent on Zillow. This may be different from what's available on other websites or public sources.
