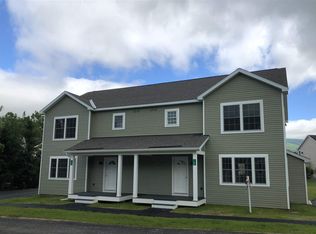Brand New Condominium! 3 Bedrooms, 3 bath Townhouse. Located just off Route 11&30 on a private road. Built in accordance to strict efficiency standards, you will be warm in the winter and cool in the summer. No worries about landscaping or snowplowing to interfere with your quiet enjoyment. Short walk from downtown and all its amenities, yet on the edge of town where the deer roam and the Battenkill River murmurs in the valley. Top quality construction including all new appliances and finishes. Be the first to own Phase II in the East Branch Farms Condominium Units! *ALL MEASUREMENTS ARE APPROXIMATE AND MAY BE SUBJECT TO CHANGE.
This property is off market, which means it's not currently listed for sale or rent on Zillow. This may be different from what's available on other websites or public sources.

