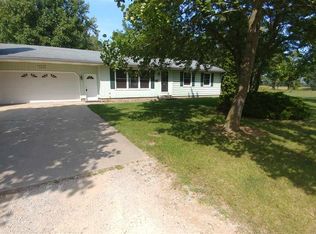Great location at the back of this rural subdivision near Oliver Lake! This manufactured home is in need of a lot of work to make it like new again but has great potential. There are 2 lots included for a total of approximately 1.26 acres that gives this home a real country feel. Must be cash or conventional and since the seller will be unable to make repairs the home is being sold "as is".
This property is off market, which means it's not currently listed for sale or rent on Zillow. This may be different from what's available on other websites or public sources.
