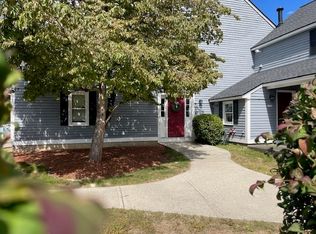Sold for $620,000
$620,000
165 Donohue Rd, Dracut, MA 01826
6beds
3,274sqft
Single Family Residence
Built in 1970
0.96 Acres Lot
$856,100 Zestimate®
$189/sqft
$2,957 Estimated rent
Home value
$856,100
$779,000 - $933,000
$2,957/mo
Zestimate® history
Loading...
Owner options
Explore your selling options
What's special
Great possibilities all around for everyone and a fantastic opportunity to have all family members all around you in this very large Single Family in Dracut! We have 20 rooms all together!! The right side has 9 rooms 4 bedrooms 1.5 baths 2 car garage with FHA and electric heat and A/C. The left side has hot water baseboards, A/C, 11 rooms 2 Bedrooms, great room 1-3/4 baths and that's including the basements rooms and anther 2 car garage!. Both sides have plenty of storage along with a side shed. Off-street parking for 15+ cars in the front and rear with over a acre of land. The reason for BOM Public records states 2 Family - Town of Dracut said NO Permit was never finished being issued. This is a HUGE single!
Zillow last checked: 8 hours ago
Listing updated: August 30, 2023 at 05:01pm
Listed by:
Tony Ducharme 978-505-9296,
Berkshire Hathaway HomeServices Verani Realty Methuen 978-687-8484
Bought with:
Albert Silva
Invest Realty Group
Source: MLS PIN,MLS#: 73103599
Facts & features
Interior
Bedrooms & bathrooms
- Bedrooms: 6
- Bathrooms: 4
- Full bathrooms: 3
- 1/2 bathrooms: 1
Primary bedroom
- Features: Ceiling Fan(s), Closet, Flooring - Laminate
- Level: First
- Area: 144
- Dimensions: 12 x 12
Bedroom 2
- Features: Closet, Flooring - Laminate
- Level: First
- Area: 77
- Dimensions: 7 x 11
Bedroom 3
- Features: Closet, Flooring - Laminate
- Level: First
- Area: 88
- Dimensions: 8 x 11
Bedroom 4
- Features: Closet, Flooring - Laminate
- Level: First
- Area: 96
- Dimensions: 8 x 12
Bedroom 5
- Features: Bathroom - Full, Bathroom - Double Vanity/Sink, Ceiling Fan(s), Closet, Flooring - Wall to Wall Carpet, Recessed Lighting
- Level: First
- Area: 208
- Dimensions: 13 x 16
Dining room
- Features: Skylight, Flooring - Wood
- Level: First
- Area: 81
- Dimensions: 9 x 9
Family room
- Features: Ceiling Fan(s), Flooring - Wall to Wall Carpet
- Level: First
- Area: 475
- Dimensions: 25 x 19
Kitchen
- Features: Flooring - Vinyl
- Level: First
- Area: 126
- Dimensions: 14 x 9
Living room
- Features: Ceiling Fan(s)
- Level: First
- Length: 20
Office
- Features: Flooring - Wall to Wall Carpet, Recessed Lighting
- Level: First
- Area: 255
- Dimensions: 15 x 17
Heating
- Electric Baseboard, Natural Gas, Electric
Cooling
- Central Air
Appliances
- Laundry: Flooring - Stone/Ceramic Tile, First Floor
Features
- Ceiling Fan(s), Closet, Recessed Lighting, Kitchen Island, Bedroom, Mud Room, Home Office, Bonus Room, Central Vacuum, Walk-up Attic
- Flooring: Vinyl, Carpet, Laminate, Hardwood, Flooring - Wall to Wall Carpet, Flooring - Vinyl
- Doors: Storm Door(s)
- Windows: Insulated Windows
- Basement: Full,Partially Finished,Walk-Out Access,Interior Entry,Garage Access
- Has fireplace: No
Interior area
- Total structure area: 3,274
- Total interior livable area: 3,274 sqft
Property
Parking
- Total spaces: 19
- Parking features: Under, Garage Door Opener, Heated Garage, Storage, Workshop in Garage, Insulated, Oversized, Paved Drive, Off Street
- Attached garage spaces: 4
- Uncovered spaces: 15
Features
- Waterfront features: Lake/Pond, 1 to 2 Mile To Beach, Beach Ownership(Public)
Lot
- Size: 0.96 Acres
- Features: Corner Lot, Cleared, Level
Details
- Parcel number: 3515044
- Zoning: R#
Construction
Type & style
- Home type: SingleFamily
- Architectural style: Ranch
- Property subtype: Single Family Residence
Materials
- Frame
- Foundation: Concrete Perimeter, Block
- Roof: Shingle
Condition
- Year built: 1970
Utilities & green energy
- Electric: Circuit Breakers, 200+ Amp Service
- Sewer: Public Sewer
- Water: Public
- Utilities for property: for Electric Range, for Electric Oven
Green energy
- Energy efficient items: Thermostat
Community & neighborhood
Community
- Community features: Public Transportation, Shopping, Park, Stable(s), Golf, Medical Facility, Laundromat, House of Worship, Private School, Public School
Location
- Region: Dracut
Other
Other facts
- Listing terms: Contract,Estate Sale
Price history
| Date | Event | Price |
|---|---|---|
| 8/25/2023 | Sold | $620,000+3.3%$189/sqft |
Source: MLS PIN #73103599 Report a problem | ||
| 7/24/2023 | Price change | $600,000-7.7%$183/sqft |
Source: MLS PIN #73103599 Report a problem | ||
| 6/14/2023 | Price change | $650,000-18.7%$199/sqft |
Source: MLS PIN #73103599 Report a problem | ||
| 6/1/2023 | Listed for sale | $799,999$244/sqft |
Source: MLS PIN #73103599 Report a problem | ||
| 5/30/2023 | Listing removed | $799,999$244/sqft |
Source: MLS PIN #73103599 Report a problem | ||
Public tax history
| Year | Property taxes | Tax assessment |
|---|---|---|
| 2025 | $7,887 +3.3% | $779,300 +6.7% |
| 2024 | $7,636 -4.8% | $730,700 +5.5% |
| 2023 | $8,019 +7.1% | $692,500 +13.7% |
Find assessor info on the county website
Neighborhood: 01826
Nearby schools
GreatSchools rating
- 5/10George High Englesby Elementary SchoolGrades: K-5Distance: 0.7 mi
- 5/10Justus C. Richardson Middle SchoolGrades: 6-8Distance: 0.6 mi
- 4/10Dracut Senior High SchoolGrades: 9-12Distance: 0.6 mi
Get a cash offer in 3 minutes
Find out how much your home could sell for in as little as 3 minutes with a no-obligation cash offer.
Estimated market value
$856,100
