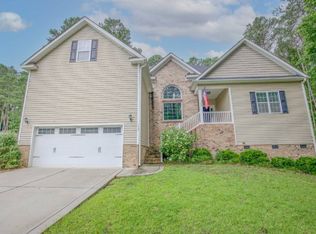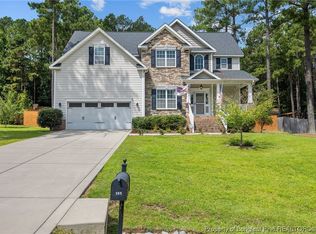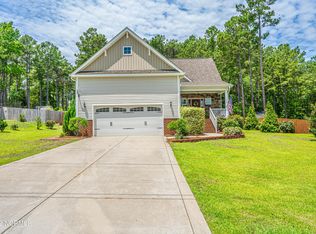Sold for $435,000
$435,000
165 Dicks Hill Road, Carthage, NC 28327
4beds
3,044sqft
Single Family Residence
Built in 2015
1.02 Acres Lot
$467,000 Zestimate®
$143/sqft
$2,542 Estimated rent
Home value
$467,000
$420,000 - $518,000
$2,542/mo
Zestimate® history
Loading...
Owner options
Explore your selling options
What's special
Great location, large fence back yard and NO HOA!!This spacious 4-bedroom, 2.5-bathroom residence offers an inviting open living area perfect for gathering and entertaining. The heart of the home boasts a large kitchen featuring an island, ideal for meal prep and casual dining. Adjacent to the kitchen is a cozy breakfast nook, perfect for enjoying your morning coffee, and a welcoming living room anchored by a charming fireplace, creating a warm ambiance for relaxation.
For those special occasions, a formal dining area awaits, adding a touch of elegance to your gatherings. Retreat upstairs to find all bedrooms conveniently located, providing privacy and comfort. Additionally, a bonus room above the garage offers versatile space for a home office, media room, or play area.
Situated on over 1 acre of land, this property offers ample outdoor space for enjoyment and activities. Step outside to discover a fenced backyard, providing security and privacy, along with a screened back porch and patio, ideal for al fresco dining and leisurely afternoons. The backyard also features a shed for storage, a delightful kids playhouse, and a fenced garden area.
Zillow last checked: 8 hours ago
Listing updated: July 25, 2024 at 12:57pm
Listed by:
Kristi Snyder 910-624-5411,
Everything Pines Partners LLC
Bought with:
Kristina Webster, 291665
Pineland Property Group LLC
Source: Hive MLS,MLS#: 100435451 Originating MLS: Mid Carolina Regional MLS
Originating MLS: Mid Carolina Regional MLS
Facts & features
Interior
Bedrooms & bathrooms
- Bedrooms: 4
- Bathrooms: 3
- Full bathrooms: 2
- 1/2 bathrooms: 1
Primary bedroom
- Level: Second
- Dimensions: 13 x 17
Bedroom 1
- Level: Second
- Dimensions: 15 x 16
Bedroom 2
- Level: Second
- Dimensions: 12 x 11
Bedroom 3
- Level: Second
- Dimensions: 12 x 10
Bonus room
- Dimensions: 29 x 15
Breakfast nook
- Level: First
- Dimensions: 10 x 12
Dining room
- Level: First
- Dimensions: 12 x 12
Kitchen
- Level: First
- Dimensions: 12 x 12
Laundry
- Level: Second
- Dimensions: 6 x 7
Living room
- Level: First
- Dimensions: 19 x 12
Heating
- Fireplace(s), Forced Air, Heat Pump, Electric
Cooling
- Central Air
Appliances
- Included: Electric Oven, Built-In Microwave, Dishwasher
- Laundry: Dryer Hookup, Washer Hookup, Laundry Room
Features
- Walk-in Closet(s), Entrance Foyer, Mud Room, Kitchen Island, Ceiling Fan(s), Walk-in Shower, Walk-In Closet(s), Workshop
- Flooring: Carpet, LVT/LVP, Tile
- Basement: None
- Attic: Permanent Stairs
Interior area
- Total structure area: 3,044
- Total interior livable area: 3,044 sqft
Property
Parking
- Total spaces: 2
- Parking features: Garage Faces Front, Attached, Garage Door Opener, Paved
- Has attached garage: Yes
Features
- Levels: Two
- Stories: 2
- Patio & porch: Covered, Patio, Porch, Screened
- Fencing: Back Yard,Wood,Privacy
Lot
- Size: 1.02 Acres
- Dimensions: 100 x 196 x 226 x 110 x 421
- Features: Interior Lot
Details
- Additional structures: Shed(s), See Remarks
- Parcel number: 20140412
- Zoning: RA-40
- Special conditions: Standard
Construction
Type & style
- Home type: SingleFamily
- Property subtype: Single Family Residence
Materials
- Brick, Stone, Vinyl Siding
- Foundation: Crawl Space
- Roof: Composition,Shingle
Condition
- New construction: No
- Year built: 2015
Utilities & green energy
- Sewer: Private Sewer, Septic Tank
- Water: Public
- Utilities for property: Water Available
Community & neighborhood
Location
- Region: Carthage
- Subdivision: Longleaf Estate
Other
Other facts
- Listing agreement: Exclusive Right To Sell
- Listing terms: Cash,Conventional,FHA,USDA Loan,VA Loan
- Road surface type: Paved
Price history
| Date | Event | Price |
|---|---|---|
| 7/25/2024 | Sold | $435,000-3.3%$143/sqft |
Source: | ||
| 6/28/2024 | Pending sale | $450,000$148/sqft |
Source: | ||
| 6/19/2024 | Price change | $450,000-5.3%$148/sqft |
Source: | ||
| 5/31/2024 | Price change | $475,000-4%$156/sqft |
Source: | ||
| 5/11/2024 | Price change | $495,000-3.9%$163/sqft |
Source: | ||
Public tax history
| Year | Property taxes | Tax assessment |
|---|---|---|
| 2024 | $2,010 -4.4% | $462,030 |
| 2023 | $2,102 +15.4% | $462,030 +22.4% |
| 2022 | $1,821 -1.8% | $377,580 +33.3% |
Find assessor info on the county website
Neighborhood: 28327
Nearby schools
GreatSchools rating
- 8/10Sandhills Farm Life Elementary SchoolGrades: K-5Distance: 5.1 mi
- 6/10Crain's Creek Middle SchoolGrades: 6-8Distance: 1.7 mi
- 7/10Union Pines High SchoolGrades: 9-12Distance: 4 mi
Schools provided by the listing agent
- Elementary: Sandhills Farm Life
- Middle: Crain's Creek Middle
- High: Union Pines High
Source: Hive MLS. This data may not be complete. We recommend contacting the local school district to confirm school assignments for this home.
Get pre-qualified for a loan
At Zillow Home Loans, we can pre-qualify you in as little as 5 minutes with no impact to your credit score.An equal housing lender. NMLS #10287.
Sell for more on Zillow
Get a Zillow Showcase℠ listing at no additional cost and you could sell for .
$467,000
2% more+$9,340
With Zillow Showcase(estimated)$476,340


