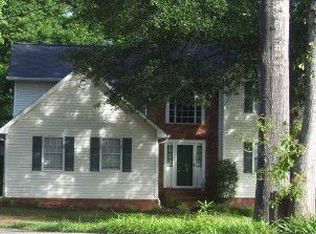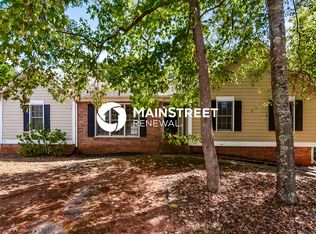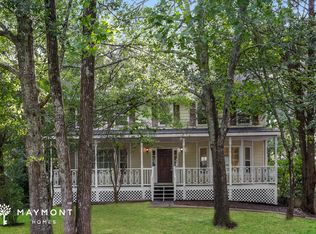Closed
$373,500
165 Den Ric Dr, McDonough, GA 30253
4beds
3,255sqft
Single Family Residence, Residential
Built in 1990
0.66 Acres Lot
$376,400 Zestimate®
$115/sqft
$2,830 Estimated rent
Home value
$376,400
$358,000 - $395,000
$2,830/mo
Zestimate® history
Loading...
Owner options
Explore your selling options
What's special
Welcome to this stunning home, featuring a full basement and an in-ground pool, with the master bedroom on the main floor, all situated on a large fenced-in lot. The kitchen is equipped with a separate cooktop and oven, as well as a breakfast nook. The dining room opens to the living room, with a vaulted ceiling centered around a cozy fireplace. The master bedroom boasts his and her closets and dual vanities. The main level has been updated with new flooring. Upstairs, you'll find three spacious secondary bedrooms with a full bathroom, as well as a large storage area over the garage. Downstairs, the full basement includes a fully finished bathroom. Step outside and enjoy the beautiful backyard on your back porch or relax in the large in-ground pool, perfect for those hot summer days. This home also features newer HVAC systems, with one having been replaced last year. Don't miss the opportunity to make this gorgeous home yours.
Zillow last checked: 8 hours ago
Listing updated: October 06, 2023 at 08:11am
Listing Provided by:
MARK SPAIN,
Mark Spain Real Estate,
Blake Fisher,
Mark Spain Real Estate
Bought with:
River Bonds, 407421
Berkshire Hathaway HomeServices Georgia Properties
Source: FMLS GA,MLS#: 7234279
Facts & features
Interior
Bedrooms & bathrooms
- Bedrooms: 4
- Bathrooms: 4
- Full bathrooms: 3
- 1/2 bathrooms: 1
- Main level bathrooms: 1
- Main level bedrooms: 1
Primary bedroom
- Features: Master on Main
- Level: Master on Main
Bedroom
- Features: Master on Main
Primary bathroom
- Features: Double Vanity, Separate Tub/Shower, Whirlpool Tub
Dining room
- Features: Open Concept
Kitchen
- Features: Breakfast Room, Cabinets White, Eat-in Kitchen, Laminate Counters
Heating
- Central
Cooling
- Central Air
Appliances
- Included: Dishwasher, Dryer, Electric Oven, Gas Cooktop, Gas Water Heater, Refrigerator, Washer
- Laundry: Common Area, In Hall, Main Level
Features
- Double Vanity, High Ceilings 9 ft Main, High Speed Internet, His and Hers Closets, Walk-In Closet(s)
- Flooring: Carpet, Hardwood
- Windows: Insulated Windows
- Basement: Daylight,Finished,Finished Bath,Full,Interior Entry,Unfinished
- Number of fireplaces: 1
- Fireplace features: Living Room
- Common walls with other units/homes: No Common Walls
Interior area
- Total structure area: 3,255
- Total interior livable area: 3,255 sqft
- Finished area above ground: 2,064
- Finished area below ground: 200
Property
Parking
- Total spaces: 2
- Parking features: Attached, Driveway, Garage, Garage Faces Side, Level Driveway
- Attached garage spaces: 2
- Has uncovered spaces: Yes
Accessibility
- Accessibility features: None
Features
- Levels: Two
- Stories: 2
- Patio & porch: Rear Porch
- Exterior features: Private Yard, No Dock
- Has private pool: Yes
- Pool features: In Ground, Private
- Has spa: Yes
- Spa features: Bath, None
- Fencing: Back Yard,Wood
- Has view: Yes
- View description: Rural
- Waterfront features: None
- Body of water: None
Lot
- Size: 0.66 Acres
- Dimensions: 58x286x275x142
- Features: Back Yard, Corner Lot, Cul-De-Sac, Landscaped, Level, Private
Details
- Additional structures: None
- Parcel number: 072C02007000
- Other equipment: None
- Horse amenities: None
Construction
Type & style
- Home type: SingleFamily
- Architectural style: Traditional
- Property subtype: Single Family Residence, Residential
Materials
- Brick Front, Vinyl Siding
- Foundation: Concrete Perimeter, Slab
- Roof: Composition,Shingle
Condition
- Resale
- New construction: No
- Year built: 1990
Utilities & green energy
- Electric: 220 Volts in Laundry
- Sewer: Septic Tank
- Water: Public
- Utilities for property: Cable Available, Electricity Available, Natural Gas Available, Phone Available, Water Available
Green energy
- Energy efficient items: None
- Energy generation: None
Community & neighborhood
Security
- Security features: Smoke Detector(s)
Community
- Community features: Sidewalks, Street Lights
Location
- Region: Mcdonough
- Subdivision: Den Ric At Daileys Mill
Other
Other facts
- Road surface type: Asphalt
Price history
| Date | Event | Price |
|---|---|---|
| 8/15/2023 | Sold | $373,500+6.7%$115/sqft |
Source: | ||
| 6/28/2023 | Pending sale | $350,000$108/sqft |
Source: | ||
| 6/24/2023 | Listed for sale | $350,000$108/sqft |
Source: | ||
Public tax history
| Year | Property taxes | Tax assessment |
|---|---|---|
| 2024 | $5,711 +402.9% | $142,000 +25% |
| 2023 | $1,136 -10.4% | $113,560 +16.3% |
| 2022 | $1,267 -47.2% | $97,640 +15.9% |
Find assessor info on the county website
Neighborhood: 30253
Nearby schools
GreatSchools rating
- 5/10Flippen Elementary SchoolGrades: PK-5Distance: 1.8 mi
- 3/10Eagle's Landing Middle SchoolGrades: 6-8Distance: 2 mi
- 3/10Eagle's Landing High SchoolGrades: 9-12Distance: 2 mi
Schools provided by the listing agent
- Elementary: Flippen
- Middle: Eagles Landing
- High: Eagles Landing
Source: FMLS GA. This data may not be complete. We recommend contacting the local school district to confirm school assignments for this home.
Get a cash offer in 3 minutes
Find out how much your home could sell for in as little as 3 minutes with a no-obligation cash offer.
Estimated market value
$376,400


