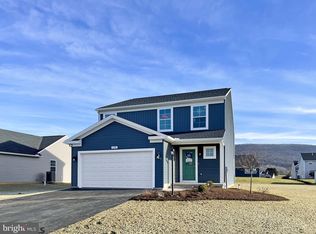Sold for $536,779
$536,779
165 Deerhaven Rd, Bellefonte, PA 16823
4beds
2,888sqft
Single Family Residence
Built in 2024
0.35 Acres Lot
$572,500 Zestimate®
$186/sqft
$3,444 Estimated rent
Home value
$572,500
$527,000 - $630,000
$3,444/mo
Zestimate® history
Loading...
Owner options
Explore your selling options
What's special
NEW CONSTRUCTION in Deerhaven! Built by S&A Homes. Nestled in the rolling hills just outside of Bellefonte, Deerhaven features spacious 1/3 acre homesites with sweeping mountain views in a peaceful country setting. Conveniently located just off of Zion Back Road, commuters will have easy access to Routes 550, 64, I-99 and I-80. Deerhaven is also close to the Walker Township park, which offers residents basketball and tennis courts, a playground, ball fields, pavilions, and more. This Greenwood plan is situated on a spacious, 1/3 acre homesite and includes: - Custom Craftsman exterior with covered porch, stone knee wall, and shake siding in the gable - Upgraded kitchen cabinetry with granite countertops, custom island, and stainless-steel Whirlpool appliances (electric range, microwave, and dishwasher) - Large double door pantry in the kitchen - Pendant lighting over kitchen island - Luxury vinyl plank flooring throughout main level - 4 Bedrooms with plush carpeting - Luxurious owner's bath with soaking tub and shower with corner shelves and glass door - Additional full bathroom with double vanity and ceramic tile flooring - Generous sized 2nd floor laundry - Walk-out basement with 4 additional windows - Professional landscaping package, blacktop driveway, and finished lawn - Plus much more.. - Contact us today to learn more about how you can own this brand new home at Deerhaven! *Photos, virtual tour and video are of a similar home - not actual home for sale. Features, finishes, colors, etc. may vary from actual selections. See Sales Representative for details.
Zillow last checked: 8 hours ago
Listing updated: July 09, 2024 at 09:58am
Listed by:
Janice Glessner 814-200-1593,
S & A Realty, LLC
Bought with:
NON MEMBER, 0225194075
Non Subscribing Office
Source: Bright MLS,MLS#: PACE2508740
Facts & features
Interior
Bedrooms & bathrooms
- Bedrooms: 4
- Bathrooms: 4
- Full bathrooms: 3
- 1/2 bathrooms: 1
- Main level bathrooms: 1
Basement
- Area: 650
Heating
- Programmable Thermostat, Heat Pump, Electric
Cooling
- Central Air, Electric
Appliances
- Included: Microwave, Built-In Range, Dishwasher, Energy Efficient Appliances, Exhaust Fan, Stainless Steel Appliance(s), Oven/Range - Electric, Electric Water Heater
Features
- Dining Area, Open Floorplan, Kitchen - Gourmet, Kitchen Island, Pantry, Primary Bath(s), Recessed Lighting, Bathroom - Stall Shower, Bathroom - Tub Shower, Upgraded Countertops, Walk-In Closet(s), Family Room Off Kitchen
- Flooring: Luxury Vinyl, Carpet, Ceramic Tile
- Windows: Double Pane Windows, Energy Efficient, Low Emissivity Windows, Screens
- Basement: Full,Walk-Out Access,Windows,Partially Finished
- Has fireplace: No
Interior area
- Total structure area: 2,888
- Total interior livable area: 2,888 sqft
- Finished area above ground: 2,238
- Finished area below ground: 650
Property
Parking
- Total spaces: 2
- Parking features: Garage Faces Front, Garage Door Opener, Driveway, Attached
- Attached garage spaces: 2
- Has uncovered spaces: Yes
- Details: Garage Sqft: 400
Accessibility
- Accessibility features: None
Features
- Levels: Two
- Stories: 2
- Exterior features: Lighting
- Pool features: None
- Has view: Yes
- View description: Mountain(s)
Lot
- Size: 0.35 Acres
- Features: Landscaped
Details
- Additional structures: Above Grade, Below Grade
- Parcel number: NO TAX RECORD
- Zoning: R
- Zoning description: Residential
- Special conditions: Standard
Construction
Type & style
- Home type: SingleFamily
- Architectural style: Craftsman
- Property subtype: Single Family Residence
Materials
- Vinyl Siding, Stone
- Foundation: Concrete Perimeter
- Roof: Shingle
Condition
- Excellent
- New construction: Yes
- Year built: 2024
Details
- Builder model: Greenwood
- Builder name: S&A Homes
Utilities & green energy
- Sewer: Public Sewer
- Water: Public
- Utilities for property: Cable
Community & neighborhood
Location
- Region: Bellefonte
- Subdivision: Deerhaven
- Municipality: WALKER TWP
HOA & financial
HOA
- Has HOA: Yes
- HOA fee: $60 annually
- Services included: Insurance, Common Area Maintenance
Other
Other facts
- Listing agreement: Exclusive Agency
- Ownership: Fee Simple
- Road surface type: Paved
Price history
| Date | Event | Price |
|---|---|---|
| 7/5/2024 | Sold | $536,779+7.4%$186/sqft |
Source: | ||
| 3/12/2024 | Pending sale | $499,900$173/sqft |
Source: | ||
| 1/6/2024 | Listed for sale | $499,900$173/sqft |
Source: | ||
Public tax history
Tax history is unavailable.
Neighborhood: Zion
Nearby schools
GreatSchools rating
- 8/10Marion-Walker El SchoolGrades: K-5Distance: 4.2 mi
- 6/10Bellefonte Area Middle SchoolGrades: 6-8Distance: 4.9 mi
- 6/10Bellefonte Area High SchoolGrades: 9-12Distance: 4.8 mi
Schools provided by the listing agent
- Elementary: Marion-walker
- Middle: Bellefonte Area
- High: Bellefonte Area
- District: Bellefonte Area
Source: Bright MLS. This data may not be complete. We recommend contacting the local school district to confirm school assignments for this home.
Get pre-qualified for a loan
At Zillow Home Loans, we can pre-qualify you in as little as 5 minutes with no impact to your credit score.An equal housing lender. NMLS #10287.
