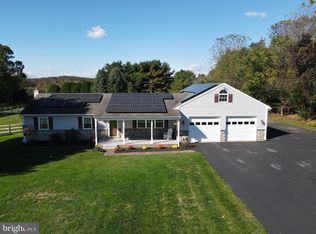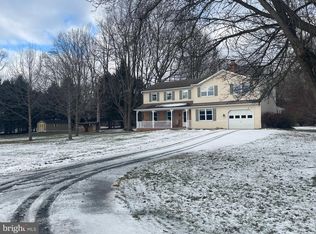Sold for $545,000 on 04/11/23
$545,000
165 Davis Rd, Coatesville, PA 19320
4beds
2,347sqft
Single Family Residence
Built in 1989
1.1 Acres Lot
$593,900 Zestimate®
$232/sqft
$2,759 Estimated rent
Home value
$593,900
$564,000 - $624,000
$2,759/mo
Zestimate® history
Loading...
Owner options
Explore your selling options
What's special
Beautiful one-owner 4 BR 3 BA custom built home by Doutrich Homes on 1.2 acre lot with million-dollar views of peaceful farmland. Exceptionally maintained and continually improved property is professionally updated inside and out with all modern details and finishes. ............. First floor features Paradise Custom Kitchen with granite countertops, GE refrigerator, new GE smooth surface 5 burner electric cooktop, KitchenAid dishwasher, Kitchen Aid double wall oven with one convection, Kitchen Aid convection microwave oven, in-sink aerator garbage disposal. Nearby pantry and first floor laundry room has laundry tub/vanity, ceramic tile floor, and outside entrance. ............... First level also features new sunroom with 10 new oversized triple-pane, low-e windows to enjoy panoramic sunsets, vaulted ceiling with fan, and private entrance from paver patio and garden - would be an excellent professional home office or in-law suite. Family room features vaulted ceiling with second floor overlook, skylight, fireplace, hardwood floors, large windows also with stunning views of farmland sunsets. Recently updated first floor full bath has shower, sink, vanity and comfort height toilet with porcelain tile flooring. ......................... Second floor includes 4 bedrooms and 2 full baths, newly updated main bedroom with a large walk-in closet plus 2 additional built-in closets and crown molding. Ensuite primary bath has a comfort height toilet and vanity with quartz countertop, extra large tile shower and skylight, and porcelain tile flooring. Hall guest bath includes a large new vanity, quartz countertops, double mirrors, comfort height toilet, and porcelain tile flooring with tub/shower combo. ................ Entire home features new hardwood floors and custom 2-inch faux wood blinds throughout. All upgrades have been made for you, including new overhead garage door, new front door, new windows and exterior doors throughout the house, garage, and sunroom. ................. Outside the home, enjoy southern exposure and long farmland views from the mostly level and premium private lot. Post and rail fence surrounds the whole property and a mature tree line for privacy. Property is professionally landscaped and mulched with a recently paved driveway with parking for 4-6 vehicles. Other property features include oversized two-car garage with Bessler stairs to overhead attic, outside entrance door and WIFI controlled garage door opener. Store your outdoor items neatly in the 10x14 vinyl siding outdoor garden shed with additional large cement paver parking pad for utility trailer, ATV, or boat. Full dry basement with outside Bilco door entrance. ............ Power outages are no problem with your whole house Generac Generator and 500 gallon underground LP tank. Thoughtfully upgraded home technology features also include WiFi controlled HVAC thermostat. RV Parking with 30 amp hookups next to the garage. Whole house surge protector, whole house humidity control system, full water treatment system with onsite well and septic. ............. Clean, bright, sundrenched, peaceful, and more than move-in ready, this gorgeous and well-equipped home is waiting for its new owners to enjoy its exceptional beauty. ...........
Zillow last checked: 8 hours ago
Listing updated: April 12, 2023 at 06:43am
Listed by:
Mr. Elvin Stoltzfus 610-333-5447,
Beiler-Campbell Realtors-Quarryville
Bought with:
Debra Ward Sparre, RS290582
RE/MAX Direct
Source: Bright MLS,MLS#: PACT2041320
Facts & features
Interior
Bedrooms & bathrooms
- Bedrooms: 4
- Bathrooms: 3
- Full bathrooms: 3
- Main level bathrooms: 1
Basement
- Area: 1087
Heating
- Heat Pump, Electric
Cooling
- Central Air, Heat Pump, Zoned, Electric
Appliances
- Included: Microwave, Built-In Range, Double Oven, Self Cleaning Oven, Cooktop, Dishwasher, Disposal, Exhaust Fan, Humidifier, Oven, Oven/Range - Electric, Range Hood, Refrigerator, Stainless Steel Appliance(s), Water Conditioner - Owned, Water Dispenser, Water Heater, Water Treat System
- Laundry: Main Level, Laundry Room
Features
- Air Filter System, Breakfast Area, Ceiling Fan(s), Combination Dining/Living, Combination Kitchen/Dining, Crown Molding, Family Room Off Kitchen, Open Floorplan, Eat-in Kitchen, Kitchen Island, Recessed Lighting, Bathroom - Stall Shower, Bathroom - Tub Shower, Upgraded Countertops, Walk-In Closet(s), Dry Wall
- Flooring: Ceramic Tile, Hardwood, Tile/Brick, Wood
- Doors: Insulated, ENERGY STAR Qualified Doors
- Windows: Double Pane Windows, Double Hung, ENERGY STAR Qualified Windows, Insulated Windows, Low Emissivity Windows, Replacement, Screens, Skylight(s), Triple Pane Windows, Vinyl Clad, Window Treatments
- Basement: Interior Entry,Exterior Entry,Unfinished
- Number of fireplaces: 1
- Fireplace features: Electric, Flue for Stove, Insert
Interior area
- Total structure area: 4,006
- Total interior livable area: 2,347 sqft
- Finished area above ground: 2,347
- Finished area below ground: 0
Property
Parking
- Total spaces: 8
- Parking features: Garage Faces Front, Asphalt, Attached, Driveway
- Attached garage spaces: 2
- Uncovered spaces: 6
Accessibility
- Accessibility features: Accessible Hallway(s)
Features
- Levels: Two
- Stories: 2
- Patio & porch: Patio, Porch, Roof
- Exterior features: Boat Storage, Bump-outs, Extensive Hardscape, Lighting, Flood Lights, Storage, Sidewalks
- Pool features: None
- Fencing: Split Rail
- Has view: Yes
- View description: Panoramic, Scenic Vista
Lot
- Size: 1.10 Acres
- Features: Front Yard, Landscaped, Level, Not In Development, Open Lot, Private, Rear Yard, Rural
Details
- Additional structures: Above Grade, Below Grade, Outbuilding
- Parcel number: 2803 0009.1000
- Zoning: SRR
- Zoning description: Residential
- Special conditions: Standard
Construction
Type & style
- Home type: SingleFamily
- Architectural style: Colonial
- Property subtype: Single Family Residence
Materials
- Vinyl Siding, Stone
- Foundation: Block
- Roof: Asphalt,Shingle
Condition
- Excellent
- New construction: No
- Year built: 1989
Details
- Builder name: Doutrich Homes
Utilities & green energy
- Electric: 200+ Amp Service, Circuit Breakers, Generator, Other
- Sewer: On Site Septic, Standard Trench Approved
- Water: Well
- Utilities for property: Electricity Available, Phone, Underground Utilities, Fiber Optic
Community & neighborhood
Security
- Security features: Non-Monitored
Location
- Region: Coatesville
- Subdivision: West Caln Twp
- Municipality: WEST CALN TWP
Other
Other facts
- Listing agreement: Exclusive Right To Sell
- Listing terms: Cash,Conventional,FHA
- Ownership: Fee Simple
- Road surface type: Black Top
Price history
| Date | Event | Price |
|---|---|---|
| 4/11/2023 | Sold | $545,000-0.7%$232/sqft |
Source: | ||
| 3/16/2023 | Pending sale | $549,000$234/sqft |
Source: | ||
| 3/10/2023 | Listed for sale | $549,000$234/sqft |
Source: | ||
Public tax history
| Year | Property taxes | Tax assessment |
|---|---|---|
| 2025 | $8,115 +1.2% | $159,040 |
| 2024 | $8,018 +4.8% | $159,040 |
| 2023 | $7,653 +1.3% | $159,040 |
Find assessor info on the county website
Neighborhood: 19320
Nearby schools
GreatSchools rating
- 6/10Kings Highway El SchoolGrades: K-5Distance: 3.3 mi
- NANorth Brandywine Middle SchoolGrades: 6-8Distance: 4.2 mi
- 3/10Coatesville Area Senior High SchoolGrades: 10-12Distance: 5.2 mi
Schools provided by the listing agent
- Elementary: Kings Highway
- Middle: Coatesvill
- High: Coatesville Area
- District: Coatesville Area
Source: Bright MLS. This data may not be complete. We recommend contacting the local school district to confirm school assignments for this home.

Get pre-qualified for a loan
At Zillow Home Loans, we can pre-qualify you in as little as 5 minutes with no impact to your credit score.An equal housing lender. NMLS #10287.
Sell for more on Zillow
Get a free Zillow Showcase℠ listing and you could sell for .
$593,900
2% more+ $11,878
With Zillow Showcase(estimated)
$605,778
