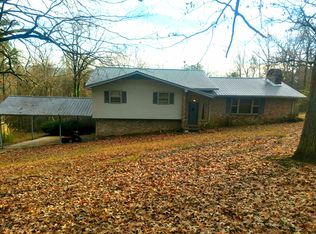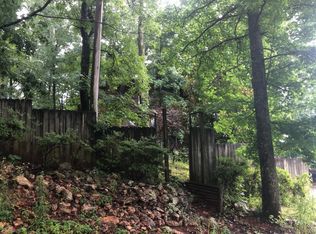Large 3 bedroom, 3 bath home with much to offer! With approximately 3200 sq ft, this home features large bedrooms including primary bedroom with double closets and ensuite. Plenty of cabinet space in the kitchen with pantry, oak cabinetry and breakfast bar, walk-out to deck, and spacious living room on the main level. The basement level hosts huge bonus room with wood burning fireplace, laundry room, large workshop with roll-up door and office space with separate entry. 2 car attached garage and large storage shed. Just minutes from multiple boat launches and 3 golf courses.
This property is off market, which means it's not currently listed for sale or rent on Zillow. This may be different from what's available on other websites or public sources.

