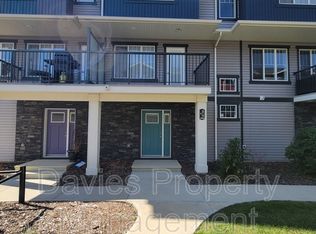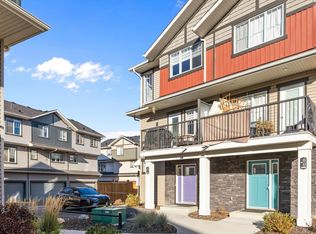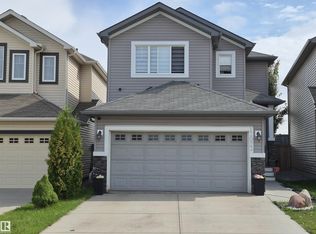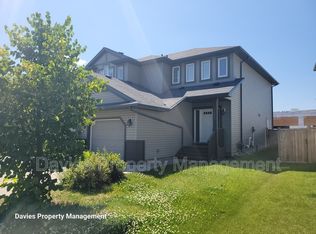Welcome to your new home in the heart of Cy Becker, Edmonton! This stunning 3-storey townhome offers both convenience and comfort in a family-friendly neighborhood. As you step inside, you're greeted by a spacious main level featuring an open concept floor plan designed for modern living. The large living room boasts plenty of natural light and leads to a private balcony, perfect for enjoying the serene views of the surrounding open space. The kitchen is a chef's dream, equipped with ample countertop space, a large island, quartz countertops, and stainless steel appliances. The modern subway tile backsplash adds a touch of sophistication, while the corner pantry provides convenient storage. Completing this level is a half bath and a laundry area for added convenience, all adorned with durable vinyl plank flooring. Upstairs, you'll find three generous bedrooms, each offering plenty of closet space for storage. The primary bedroom features a walk-in closet and a luxurious 4-piece ensuite bath, providing a private oasis for relaxation. This pet-friendly home, subject to approval, is ideal for families looking for a welcoming community to call home. Cy Becker offers an array of amenities, including parks, playgrounds, schools, and nearby shopping centers, ensuring a convenient and fulfilling lifestyle for residents. Don't miss out on the opportunity to make this beautiful townhome your own! Contact us today to schedule a viewing and experience the charm of living in Cy Becker firsthand.
This property is off market, which means it's not currently listed for sale or rent on Zillow. This may be different from what's available on other websites or public sources.



