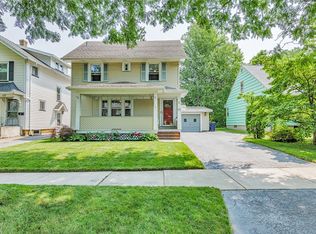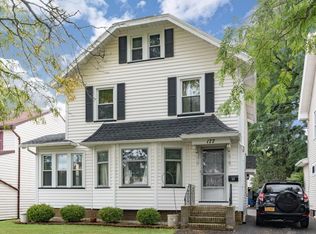Closed
$412,500
165 Culver Pkwy, Rochester, NY 14609
5beds
2,334sqft
Single Family Residence
Built in 1956
6,969.6 Square Feet Lot
$420,300 Zestimate®
$177/sqft
$2,623 Estimated rent
Home value
$420,300
$395,000 - $446,000
$2,623/mo
Zestimate® history
Loading...
Owner options
Explore your selling options
What's special
Welcome to this dream home—where modern luxury meets spacious comfort & convenience! This expansive single-family home in the heart of East Irondequoit has been completely renovated from top to bottom and is ready for you to move right in. Featuring 5 generously sized bedrooms, including 2 on the main floor and a luxurious first-floor master suite, this home is perfect for multigenerational living or those seeking flexible space. The bright, airy layout showcases a huge open-concept living area with a show-stopping 9-foot kitchen island, sleek quartz countertops, all new stainless appliances, and modern soft-close cabinetry—ideal for entertaining and everyday living. Upstairs, you’ll find 3 more spacious bedrooms, convenient second floor laundry, and tons of storage. Your new oasis features a half bath on every level for ultimate convenience. The finished portion of the basement is the perfect theater room, game room or man-cave. Enjoy peace of mind with brand-new vinyl siding, new windows, new high-efficiency furnace & A/C, new garage door, new 200amp panel - literally EVERYTHING is NEW in this house! Nestled in desirable North Winton Village, this home blends suburban comfort with city accessibility. Don’t miss your chance to own this exceptional, move-in-ready gem!
Zillow last checked: 8 hours ago
Listing updated: November 12, 2025 at 06:03pm
Listed by:
Joshua Cresswell 585-953-8524,
Revolution Real Estate
Bought with:
Niner Davis, 10301221264
Revolution Real Estate
Source: NYSAMLSs,MLS#: R1620680 Originating MLS: Rochester
Originating MLS: Rochester
Facts & features
Interior
Bedrooms & bathrooms
- Bedrooms: 5
- Bathrooms: 5
- Full bathrooms: 2
- 1/2 bathrooms: 3
- Main level bathrooms: 2
- Main level bedrooms: 2
Bedroom 1
- Level: First
Bedroom 2
- Level: First
Bedroom 3
- Level: Second
Bedroom 4
- Level: Second
Bedroom 5
- Level: Second
Heating
- Gas, Forced Air, Radiant Floor
Cooling
- Central Air
Appliances
- Included: Dryer, Dishwasher, Exhaust Fan, Disposal, Gas Oven, Gas Range, Gas Water Heater, Refrigerator, Range Hood, Washer
- Laundry: In Basement, Upper Level
Features
- Ceiling Fan(s), Separate/Formal Dining Room, Separate/Formal Living Room, Kitchen Island, Quartz Counters, Storage, Bedroom on Main Level, Main Level Primary, Primary Suite, Programmable Thermostat
- Flooring: Hardwood, Luxury Vinyl, Tile, Varies
- Basement: Full,Partially Finished,Sump Pump
- Number of fireplaces: 1
Interior area
- Total structure area: 2,334
- Total interior livable area: 2,334 sqft
Property
Parking
- Total spaces: 1
- Parking features: Detached, Electricity, Garage, Storage, Driveway, Garage Door Opener
- Garage spaces: 1
Features
- Levels: Two
- Stories: 2
- Patio & porch: Deck
- Exterior features: Concrete Driveway, Deck
Lot
- Size: 6,969 sqft
- Dimensions: 60 x 118
- Features: Rectangular, Rectangular Lot, Residential Lot
Details
- Parcel number: 2634001071100010010000
- Special conditions: Standard
Construction
Type & style
- Home type: SingleFamily
- Architectural style: Ranch,Traditional
- Property subtype: Single Family Residence
Materials
- Vinyl Siding, PEX Plumbing
- Foundation: Block
- Roof: Asphalt,Pitched
Condition
- Resale
- Year built: 1956
Utilities & green energy
- Electric: Circuit Breakers
- Sewer: Connected
- Water: Connected, Public
- Utilities for property: High Speed Internet Available, Sewer Connected, Water Connected
Community & neighborhood
Location
- Region: Rochester
- Subdivision: Culver Pkwy
Other
Other facts
- Listing terms: Cash,Conventional,FHA,VA Loan
Price history
| Date | Event | Price |
|---|---|---|
| 11/11/2025 | Sold | $412,500+3.2%$177/sqft |
Source: | ||
| 9/4/2025 | Pending sale | $399,900$171/sqft |
Source: | ||
| 8/29/2025 | Listing removed | $5,000$2/sqft |
Source: Zillow Rentals Report a problem | ||
| 8/19/2025 | Price change | $5,000-9.1%$2/sqft |
Source: Zillow Rentals Report a problem | ||
| 7/15/2025 | Listed for rent | $5,500$2/sqft |
Source: Zillow Rentals Report a problem | ||
Public tax history
| Year | Property taxes | Tax assessment |
|---|---|---|
| 2024 | -- | $202,000 |
| 2023 | -- | $202,000 +47.6% |
| 2022 | -- | $136,900 |
Find assessor info on the county website
Neighborhood: 14609
Nearby schools
GreatSchools rating
- NAHelendale Road Primary SchoolGrades: PK-2Distance: 0.6 mi
- 3/10East Irondequoit Middle SchoolGrades: 6-8Distance: 1.4 mi
- 6/10Eastridge Senior High SchoolGrades: 9-12Distance: 2.4 mi
Schools provided by the listing agent
- District: East Irondequoit
Source: NYSAMLSs. This data may not be complete. We recommend contacting the local school district to confirm school assignments for this home.

