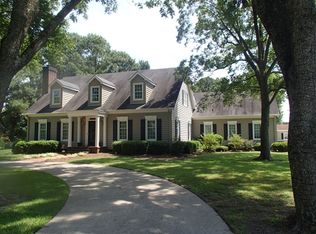Sold for $430,000 on 07/31/25
$430,000
165 Cricket Ridge Road, Mount Olive, NC 28365
3beds
2,918sqft
Single Family Residence
Built in 2013
0.64 Acres Lot
$435,200 Zestimate®
$147/sqft
$2,212 Estimated rent
Home value
$435,200
$379,000 - $496,000
$2,212/mo
Zestimate® history
Loading...
Owner options
Explore your selling options
What's special
Stunning Brick Home features the Peyton floor plan by Donald A Gardner. This exceptional home offers timeless craftsmanship and architectural design. Located near the golf course in Mount Olive, this breathtaking brick home boasts nearly 3000 square feet of living space. With three spacious bedrooms and 3 bathrooms, this property offers ample room for relaxation and entertainment. Stainless steel appliances, with a brand-new Bosch dishwasher installed in 2025, granite countertops, hardwood floors, and tile in the sunroom and bathrooms. Fenced-in backyard perfect for outdoor living. Storage shed for added convenience. Split Floor Plan with Master suite separated from additional bedrooms for ultimate privacy. Unfinished upstairs bonus room awaiting your personal touch - add more square footage and make it your own! It has a pre-installed shower/tub and rough-in plumbing for the toilet and sink. The oversized garage has custom storage shelving for tools, gear, and more. Schedule your VIP showing today and make it yours before someone else does. If you're looking for a home with style, space, and quality, this is the perfect opportunity. Don't miss out!
Zillow last checked: 8 hours ago
Listing updated: August 01, 2025 at 10:30am
Listed by:
Renee Taylor 910-545-4044,
Devine Realty Group
Bought with:
Bryce Ficken, 329724
Ficken Insurance & Realty
Source: Hive MLS,MLS#: 100490337 Originating MLS: Jacksonville Board of Realtors
Originating MLS: Jacksonville Board of Realtors
Facts & features
Interior
Bedrooms & bathrooms
- Bedrooms: 3
- Bathrooms: 3
- Full bathrooms: 3
Primary bedroom
- Level: Primary Living Area
Dining room
- Features: Formal
Heating
- Heat Pump, Electric
Cooling
- Central Air
Appliances
- Laundry: Laundry Room
Features
- Master Downstairs, Walk-in Closet(s), Bookcases, Ceiling Fan(s), Gas Log, Walk-In Closet(s)
- Flooring: Carpet, Tile, Wood
- Has fireplace: Yes
- Fireplace features: Gas Log
Interior area
- Total structure area: 2,918
- Total interior livable area: 2,918 sqft
Property
Parking
- Total spaces: 2
- Parking features: Paved
Features
- Levels: One and One Half
- Stories: 1
- Patio & porch: Covered, Patio, Porch
- Pool features: None
- Fencing: Metal/Ornamental
Lot
- Size: 0.64 Acres
- Dimensions: 152 x 187 x 151 x 182
Details
- Parcel number: 02h13111001002
- Zoning: Residential
- Special conditions: Standard
Construction
Type & style
- Home type: SingleFamily
- Property subtype: Single Family Residence
Materials
- Brick
- Foundation: Crawl Space
- Roof: Shingle
Condition
- New construction: No
- Year built: 2013
Utilities & green energy
- Sewer: Septic Tank
- Water: Public
- Utilities for property: Water Available
Community & neighborhood
Security
- Security features: Smoke Detector(s)
Location
- Region: Mount Olive
- Subdivision: Ramblewood
Other
Other facts
- Listing agreement: Exclusive Right To Sell
- Listing terms: Cash,Conventional,FHA,USDA Loan,VA Loan
- Road surface type: Paved
Price history
| Date | Event | Price |
|---|---|---|
| 7/31/2025 | Sold | $430,000-9.5%$147/sqft |
Source: | ||
| 7/3/2025 | Contingent | $475,000$163/sqft |
Source: | ||
| 5/31/2025 | Price change | $475,000-5%$163/sqft |
Source: | ||
| 2/22/2025 | Listed for sale | $499,900+61.3%$171/sqft |
Source: | ||
| 3/2/2020 | Sold | $310,000-1.6%$106/sqft |
Source: | ||
Public tax history
| Year | Property taxes | Tax assessment |
|---|---|---|
| 2025 | $3,000 +13.1% | $420,820 +36.7% |
| 2024 | $2,653 +3% | $307,760 |
| 2023 | $2,576 +2.1% | $307,760 |
Find assessor info on the county website
Neighborhood: 28365
Nearby schools
GreatSchools rating
- 7/10Mount Olive Middle SchoolGrades: 5-8Distance: 2.6 mi
- 1/10Southern Wayne High SchoolGrades: 9-12Distance: 1.7 mi
- 8/10Carver Elementary SchoolGrades: PK-4Distance: 3 mi
Schools provided by the listing agent
- Elementary: Carver Heights
- Middle: Mount Olive
- High: Southern Wayne
Source: Hive MLS. This data may not be complete. We recommend contacting the local school district to confirm school assignments for this home.

Get pre-qualified for a loan
At Zillow Home Loans, we can pre-qualify you in as little as 5 minutes with no impact to your credit score.An equal housing lender. NMLS #10287.
