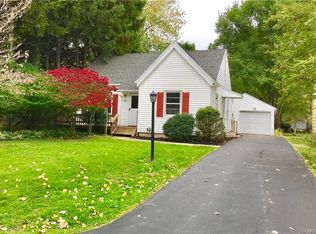Closed
$189,900
165 Crestfield Dr, Rochester, NY 14617
3beds
1,206sqft
Single Family Residence
Built in 1950
10,018.8 Square Feet Lot
$229,900 Zestimate®
$157/sqft
$2,010 Estimated rent
Home value
$229,900
$216,000 - $244,000
$2,010/mo
Zestimate® history
Loading...
Owner options
Explore your selling options
What's special
Welcome to your fully updated and beautifully maintained 3-bedroom cape cod home, nestled in the peaceful neighborhood of West Irondequoit. Located on a quiet cul-de-sac, this charming property offers a serene and private living experience. Step inside and be greeted by a bright and inviting atmosphere, thanks to the abundance of natural light that flows through the large windows. The kitchen has been fully updated with modern appliances, sleek countertops, and new cabinets. The main floor features two bedrooms, each offering privacy and comfort. A fully renovated bathroom completes this level, showcasing tasteful finishes and fixtures. Outside, the home is surrounded by a sizable yard, offering endless possibilities for outdoor activities and gatherings. The detached garage provides convenience and additional storage space. Situated in West Irondequoit, you'll enjoy a peaceful neighborhood known for its tranquility and friendly community. Close proximity to amenities, schools, and parks make this location highly desirable. Schedule your showing today and imagine the possibilities of making this house your dream home!
Zillow last checked: 8 hours ago
Listing updated: October 27, 2023 at 10:11am
Listed by:
Melissa Belpanno 585-746-8583,
Keller Williams Realty Greater Rochester
Bought with:
Catherine R. Wyble, 10301205769
Keller Williams Realty Greater Rochester
Source: NYSAMLSs,MLS#: R1499357 Originating MLS: Rochester
Originating MLS: Rochester
Facts & features
Interior
Bedrooms & bathrooms
- Bedrooms: 3
- Bathrooms: 1
- Full bathrooms: 1
- Main level bathrooms: 1
- Main level bedrooms: 2
Heating
- Gas, Forced Air
Cooling
- Central Air
Appliances
- Included: Dryer, Dishwasher, Electric Oven, Electric Range, Gas Water Heater, Refrigerator, Washer
- Laundry: Main Level
Features
- Eat-in Kitchen, Separate/Formal Living Room, Solid Surface Counters, Bedroom on Main Level, Main Level Primary, Programmable Thermostat
- Flooring: Laminate, Varies
- Windows: Thermal Windows
- Basement: Full,Sump Pump
- Has fireplace: No
Interior area
- Total structure area: 1,206
- Total interior livable area: 1,206 sqft
Property
Parking
- Total spaces: 2.5
- Parking features: Detached, Garage, Driveway, Garage Door Opener
- Garage spaces: 2.5
Features
- Exterior features: Blacktop Driveway
Lot
- Size: 10,018 sqft
- Features: Cul-De-Sac, Residential Lot
Details
- Parcel number: 2634000610700003067000
- Special conditions: Standard
Construction
Type & style
- Home type: SingleFamily
- Architectural style: Cape Cod
- Property subtype: Single Family Residence
Materials
- Vinyl Siding, Copper Plumbing, PEX Plumbing
- Foundation: Block
Condition
- Resale
- Year built: 1950
Utilities & green energy
- Electric: Circuit Breakers
- Sewer: Connected
- Water: Connected, Public
- Utilities for property: Cable Available, High Speed Internet Available, Sewer Connected, Water Connected
Community & neighborhood
Location
- Region: Rochester
- Subdivision: Stickles Sec 03
Other
Other facts
- Listing terms: Cash,Conventional,FHA,VA Loan
Price history
| Date | Event | Price |
|---|---|---|
| 10/27/2023 | Sold | $189,900$157/sqft |
Source: | ||
| 10/9/2023 | Pending sale | $189,900$157/sqft |
Source: | ||
| 10/9/2023 | Listed for sale | $189,900$157/sqft |
Source: | ||
| 10/9/2023 | Pending sale | $189,900$157/sqft |
Source: | ||
| 9/28/2023 | Listed for sale | $189,900+108.7%$157/sqft |
Source: | ||
Public tax history
| Year | Property taxes | Tax assessment |
|---|---|---|
| 2024 | -- | $176,000 |
| 2023 | -- | $176,000 +64.9% |
| 2022 | -- | $106,700 |
Find assessor info on the county website
Neighborhood: 14617
Nearby schools
GreatSchools rating
- 6/10Colebrook SchoolGrades: K-3Distance: 0.2 mi
- 6/10Dake Junior High SchoolGrades: 7-8Distance: 1.8 mi
- 8/10Irondequoit High SchoolGrades: 9-12Distance: 1.9 mi
Schools provided by the listing agent
- Elementary: Colebrook
- Middle: Iroquois Middle
- High: Irondequoit High
- District: West Irondequoit
Source: NYSAMLSs. This data may not be complete. We recommend contacting the local school district to confirm school assignments for this home.
