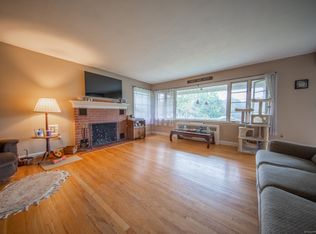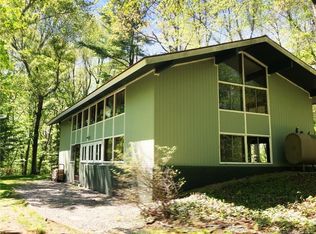Absolute 2300+ SF ,one level living at it's best Drive up the driveway and take in the view of the over sized 2 car garage that contains within it, a half bath, & attached Shed area allowing plenty of storage capabilities, or possible conversion into a pool room. Behind the garage is a 15 x 30 inground pool, and wonderful patio/lounging areas to relax in the upcoming Summer season. To the left of the garages is an additional patio area that allows for great outdoor entertaining. From that area, enter the home thru Sliders & experience the large family/great room complete with a wood stove insert, and Ductless CA unit. Kitchen offers granite counter tops and lots of cabinetry From the kitchen area, access the large open Dining & fire placed, Living room areas., also complete with ductless CA unit. Continue thru and take in the MBR which boasts a Jacuzzi style tub in the Master bath area and plenty of closet space. In the rear of the home, 3 other bedrooms & a full bath complete the living area Basement is currently unfinished with the option of using a wood burning stove, to save on oil heating bills. All around a great home for entertaining & plenty of space for a growing or grown family
This property is off market, which means it's not currently listed for sale or rent on Zillow. This may be different from what's available on other websites or public sources.

