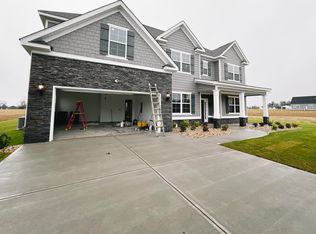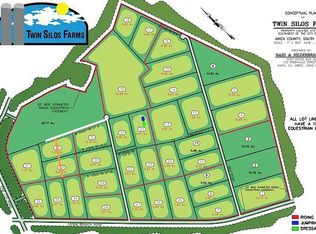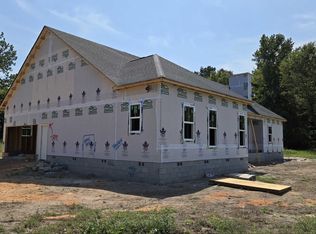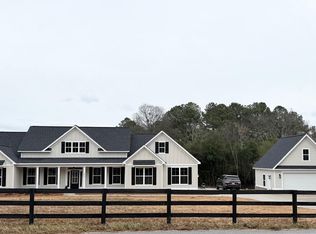Sold for $635,000
$635,000
165 Cowdry Park Rd, Beech Island, SC 29842
4beds
3,026sqft
Single Family Residence
Built in 2023
5.79 Acres Lot
$745,200 Zestimate®
$210/sqft
$3,124 Estimated rent
Home value
$745,200
$700,000 - $805,000
$3,124/mo
Zestimate® history
Loading...
Owner options
Explore your selling options
What's special
Beautiful New Home in a Serene Horse Community with 5.79 Acres of Flat Land Escape to your own peaceful retreat with plenty of space for your horses or personal enjoyment. This stunning new home is located in a desirable horse community and features a ranch-style design that perfectly matches your wish list. Inside, the open-concept floor plan includes a spacious kitchen island and eat-in kitchen, as well as a formal dining room with beautiful valued, coffered, and tray ceilings. Relax on the front-covered porch or entertain guests on the back-covered porch with a fireplace - ideal for outdoor living. The home's impressive owner's suite includes a his-and-her vanity, custom tile shower, and a huge walk-in closet. All countertops are made of luxurious granite, adding a touch of elegance to this already incredible home. This property is a must-see for anyone seeking a peaceful retreat with plenty of space for their horses or personal enjoyment. Don't miss out on this amazing opportunity. Schedule a showing today!
Zillow last checked: 8 hours ago
Listing updated: September 02, 2024 at 01:59am
Listed by:
Donatella Armstrong Key 706-627-4815,
Southeastern Residential
Bought with:
Anna Shamber Adkins, 379864
Meybohm Real Estate - North Au
Source: Aiken MLS,MLS#: 204490
Facts & features
Interior
Bedrooms & bathrooms
- Bedrooms: 4
- Bathrooms: 4
- Full bathrooms: 3
- 1/2 bathrooms: 1
Bedroom 2
- Level: Main
- Area: 156
- Dimensions: 13 x 12
Bedroom 3
- Level: Main
- Area: 169
- Dimensions: 13 x 13
Bonus room
- Level: Main
- Area: 294
- Dimensions: 21 x 14
Dining room
- Level: Main
- Area: 169
- Dimensions: 13 x 13
Great room
- Level: Main
- Area: 272
- Dimensions: 16 x 17
Kitchen
- Level: Main
- Area: 221
- Dimensions: 17 x 13
Laundry
- Level: Main
- Area: 90
- Dimensions: 10 x 9
Other
- Description: Pantry
- Level: Main
- Area: 98
- Dimensions: 14 x 7
Other
- Description: office
- Level: Main
- Area: 110
- Dimensions: 11 x 10
Other
- Description: Entrance Foyer
- Level: Main
- Area: 56
- Dimensions: 8 x 7
Heating
- Fireplace(s), Heat Pump
Cooling
- Central Air
Appliances
- Included: Microwave, Range, Self Cleaning Oven, Tankless Water Heater, Dishwasher, Disposal
Features
- Walk-In Closet(s), Ceiling Fan(s), Kitchen Island, Primary Downstairs, Pantry, Eat-in Kitchen, Cable Internet
- Flooring: Carpet, Ceramic Tile, Hardwood
- Basement: None
- Number of fireplaces: 2
- Fireplace features: Outside, Great Room
Interior area
- Total structure area: 3,026
- Total interior livable area: 3,026 sqft
- Finished area above ground: 3,026
- Finished area below ground: 0
Property
Parking
- Total spaces: 3
- Parking features: Attached, Garage Door Opener, Paved
- Attached garage spaces: 3
Features
- Levels: One,One and One Half
- Patio & porch: Porch
- Pool features: None
Lot
- Size: 5.79 Acres
- Dimensions: 335 x 724 x 353 x 730
- Features: See Remarks, Cul-De-Sac, Landscaped, Pasture
Details
- Additional structures: None
- Parcel number: 0531801017
- Special conditions: Standard
- Horses can be raised: Yes
- Horse amenities: None
Construction
Type & style
- Home type: SingleFamily
- Architectural style: Ranch
- Property subtype: Single Family Residence
Materials
- Brick Veneer, Drywall, HardiPlank Type
- Foundation: Slab
- Roof: Composition
Condition
- New construction: Yes
- Year built: 2023
Details
- Builder name: Idk Homes
- Warranty included: Yes
Utilities & green energy
- Sewer: Septic Tank
- Water: Public
Community & neighborhood
Community
- Community features: None
Location
- Region: Beech Island
- Subdivision: Twin Silos
HOA & financial
HOA
- Has HOA: Yes
- HOA fee: $850 annually
Other
Other facts
- Listing terms: Contract
- Road surface type: Dirt
Price history
| Date | Event | Price |
|---|---|---|
| 12/15/2023 | Sold | $635,000+0.8%$210/sqft |
Source: | ||
| 9/22/2023 | Pending sale | $629,700$208/sqft |
Source: | ||
| 1/5/2023 | Listed for sale | $629,700$208/sqft |
Source: | ||
Public tax history
| Year | Property taxes | Tax assessment |
|---|---|---|
| 2025 | $3,049 +1.2% | $25,000 |
| 2024 | $3,012 +348.2% | $25,000 +799.3% |
| 2023 | $672 +1.1% | $2,780 |
Find assessor info on the county website
Neighborhood: 29842
Nearby schools
GreatSchools rating
- 7/10Warrenville Elementary SchoolGrades: PK-5Distance: 5.7 mi
- 2/10Langley-Bath-Clearwater Middle SchoolGrades: 6-8Distance: 3.5 mi
- 4/10Midland Valley High SchoolGrades: 9-12Distance: 4.9 mi
Schools provided by the listing agent
- Elementary: Warrenville
- Middle: Lbc
- High: Midland Valley
Source: Aiken MLS. This data may not be complete. We recommend contacting the local school district to confirm school assignments for this home.
Get pre-qualified for a loan
At Zillow Home Loans, we can pre-qualify you in as little as 5 minutes with no impact to your credit score.An equal housing lender. NMLS #10287.



