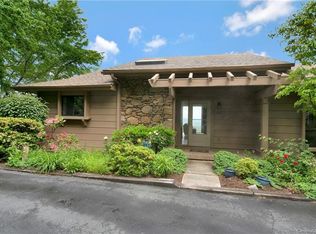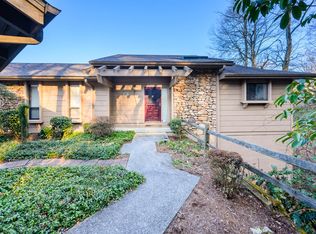Amazing renovation in highly desirable Country Ridge! Sitting on top of Laurel Park, this condo is completely renovated with epic views. Too many new features to mention. Please see attached updated features list. A few highlights include fresh appliances, flooring, lighting fixtures, electrical, plumbing, custom bathrooms (lighting/tile flooring/vanities) propane gas fireplace, custom sycamore feature wall, and so much more. Never lived in spacious 2-levels! The main level has an open floor plan concept consisting of living, dining, and kitchen spaces. Multi-Range, layered mountain views by day, city lights and stars by night. Living & dining rooms showcase the view with floor to ceiling windows. Kitchen has all new appliances, counters, and cabinetry. Optional stair lift can be installed prior to close. Feel like you're living in the mountains while only 5 minutes from downtown Hendersonville amenities, grocery, and shopping. Come on home to your new getaway condo in the mountains!
This property is off market, which means it's not currently listed for sale or rent on Zillow. This may be different from what's available on other websites or public sources.

