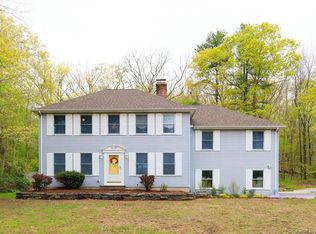Sold for $395,000
$395,000
165 Cooney Road, Pomfret, CT 06259
3beds
1,584sqft
Single Family Residence
Built in 1985
2.76 Acres Lot
$451,400 Zestimate®
$249/sqft
$2,603 Estimated rent
Home value
$451,400
$429,000 - $474,000
$2,603/mo
Zestimate® history
Loading...
Owner options
Explore your selling options
What's special
Don't miss on on the rare opportunity to own this nearly 1600sf cape in Pomfret. Large primary bedroom and laundry is conveniently located on main level. Upstairs features 2 more generously sized bedrooms, full bath, and a unfinished room with potential to be finished. Hardwood floors and ceramic tile throughout house. Formal dining room and eat-in kitchen. Spacious living room has a fireplace with slider that walks out to rear private deck. There is also a front covered porch. Large attached 2 car garage. Beautiful historic stone walls and chamber on property that is featured in books! Call TODAY!
Zillow last checked: 8 hours ago
Listing updated: July 09, 2024 at 08:19pm
Listed by:
Joseph Bonneau 860-634-4937,
eXp Realty 866-828-3951
Bought with:
Diane J. White, RES.0781384
CR Premier Properties
Source: Smart MLS,MLS#: 170614285
Facts & features
Interior
Bedrooms & bathrooms
- Bedrooms: 3
- Bathrooms: 2
- Full bathrooms: 2
Primary bedroom
- Level: Main
Bedroom
- Level: Upper
Bedroom
- Level: Upper
Bathroom
- Level: Main
Bathroom
- Level: Upper
Dining room
- Level: Main
Kitchen
- Level: Main
Living room
- Level: Main
Heating
- Baseboard, Oil
Cooling
- None
Appliances
- Included: Oven/Range, Refrigerator, Dishwasher, Water Heater
- Laundry: Main Level, Mud Room
Features
- Entrance Foyer
- Basement: Full
- Number of fireplaces: 1
Interior area
- Total structure area: 1,584
- Total interior livable area: 1,584 sqft
- Finished area above ground: 1,584
Property
Parking
- Total spaces: 2
- Parking features: Attached, Private
- Attached garage spaces: 2
- Has uncovered spaces: Yes
Features
- Patio & porch: Deck, Porch
- Exterior features: Rain Gutters, Stone Wall
Lot
- Size: 2.76 Acres
- Features: Secluded, Corner Lot, Sloped, Wooded
Details
- Additional structures: Shed(s)
- Parcel number: 1708949
- Zoning: R-01
Construction
Type & style
- Home type: SingleFamily
- Architectural style: Cape Cod
- Property subtype: Single Family Residence
Materials
- Wood Siding
- Foundation: Concrete Perimeter
- Roof: Asphalt
Condition
- New construction: No
- Year built: 1985
Utilities & green energy
- Sewer: Septic Tank
- Water: Well
Community & neighborhood
Location
- Region: Pomfret Center
- Subdivision: Pomfret Center
Price history
| Date | Event | Price |
|---|---|---|
| 1/17/2024 | Sold | $395,000$249/sqft |
Source: | ||
| 12/19/2023 | Pending sale | $395,000$249/sqft |
Source: | ||
| 12/16/2023 | Listed for sale | $395,000+92.8%$249/sqft |
Source: | ||
| 7/30/2001 | Sold | $204,900$129/sqft |
Source: Public Record Report a problem | ||
Public tax history
| Year | Property taxes | Tax assessment |
|---|---|---|
| 2025 | $5,489 -21.5% | $264,800 +6.7% |
| 2024 | $6,989 +39% | $248,200 +32% |
| 2023 | $5,029 +0% | $188,000 |
Find assessor info on the county website
Neighborhood: 06259
Nearby schools
GreatSchools rating
- 6/10Pomfret Community SchoolGrades: PK-8Distance: 2.1 mi
Get pre-qualified for a loan
At Zillow Home Loans, we can pre-qualify you in as little as 5 minutes with no impact to your credit score.An equal housing lender. NMLS #10287.
Sell with ease on Zillow
Get a Zillow Showcase℠ listing at no additional cost and you could sell for —faster.
$451,400
2% more+$9,028
With Zillow Showcase(estimated)$460,428
