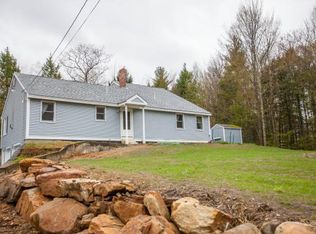Closed
Listed by:
Colleen Dubois,
Keller Williams Realty-Metropolitan 603-232-8282
Bought with: REAL Broker NH, LLC
$474,500
165 Concord Stage Road, Dunbarton, NH 03046
3beds
3,170sqft
Ranch
Built in 1978
1.4 Acres Lot
$-- Zestimate®
$150/sqft
$3,332 Estimated rent
Home value
Not available
Estimated sales range
Not available
$3,332/mo
Zestimate® history
Loading...
Owner options
Explore your selling options
What's special
MOTIVATED SELLERS! You'll love this spacious split-level ranch in picturesque Dunbarton that sits on over an acre of land, offering ample privacy and room to breathe. The large family and great room are perfect for both relaxation and entertaining, with a beautiful deck that overlooks the serene backyard, creating a peaceful retreat right outside your door. The finished basement boasts a dedicated workout room, bedroom, full bath and additional space that can be customized to suit your needs—whether it’s an extra living area, home office, or playroom. With plenty of potential and room to grow, this home combines comfort and versatility in a breathtaking natural setting. On Demand Generator Installed 2022, new pellet stove, and 5 year young roof, new well pump, water heater and flooring are just some of the updates on this lovely home. Showing start at open house. Town assessment lists 2 bedroom. 3rd bedroom on lower level. Open House Sat 20th and Sun 21st 11-12:30
Zillow last checked: 8 hours ago
Listing updated: November 05, 2025 at 10:23am
Listed by:
Colleen Dubois,
Keller Williams Realty-Metropolitan 603-232-8282
Bought with:
Katie L Proulx
REAL Broker NH, LLC
Source: PrimeMLS,MLS#: 5046230
Facts & features
Interior
Bedrooms & bathrooms
- Bedrooms: 3
- Bathrooms: 2
- Full bathrooms: 2
Heating
- Propane, Pellet Stove, Baseboard
Cooling
- None
Appliances
- Included: Dishwasher, Dryer, Refrigerator, Washer, Gas Stove
- Laundry: In Basement
Features
- Dining Area
- Flooring: Manufactured, Tile
- Basement: Concrete,Finished,Partially Finished,Interior Stairs,Walk-Out Access
- Attic: Attic with Hatch/Skuttle
- Number of fireplaces: 1
- Fireplace features: 1 Fireplace
Interior area
- Total structure area: 3,435
- Total interior livable area: 3,170 sqft
- Finished area above ground: 2,064
- Finished area below ground: 1,106
Property
Parking
- Total spaces: 2
- Parking features: Paved
- Garage spaces: 2
Features
- Levels: One
- Stories: 1
- Patio & porch: Porch
- Has spa: Yes
- Spa features: Bath
- Frontage length: Road frontage: 350
Lot
- Size: 1.40 Acres
- Features: Level
Details
- Parcel number: DUNBMI1B02L02
- Zoning description: Residential
- Other equipment: Standby Generator
Construction
Type & style
- Home type: SingleFamily
- Architectural style: Raised Ranch
- Property subtype: Ranch
Materials
- Wood Frame, Vinyl Siding
- Foundation: Concrete
- Roof: Architectural Shingle
Condition
- New construction: No
- Year built: 1978
Utilities & green energy
- Electric: 200+ Amp Service
- Sewer: Private Sewer
- Utilities for property: Cable, Propane
Community & neighborhood
Location
- Region: Dunbarton
Price history
| Date | Event | Price |
|---|---|---|
| 11/5/2025 | Sold | $474,500+3.2%$150/sqft |
Source: | ||
| 9/15/2025 | Price change | $460,000-8%$145/sqft |
Source: | ||
| 9/2/2025 | Price change | $500,000-5.7%$158/sqft |
Source: | ||
| 7/24/2025 | Price change | $530,000-2.8%$167/sqft |
Source: | ||
| 6/24/2025 | Price change | $545,000-3.5%$172/sqft |
Source: | ||
Public tax history
| Year | Property taxes | Tax assessment |
|---|---|---|
| 2024 | $7,297 +3.2% | $276,600 |
| 2023 | $7,073 +11.3% | $276,600 |
| 2022 | $6,356 +6.7% | $276,600 +3.4% |
Find assessor info on the county website
Neighborhood: 03046
Nearby schools
GreatSchools rating
- 5/10Dunbarton Elementary SchoolGrades: K-6Distance: 3.7 mi
- 3/10Weare Middle SchoolGrades: 4-8Distance: 4.9 mi
- 5/10John Stark Regional High SchoolGrades: 9-12Distance: 5.1 mi
Schools provided by the listing agent
- Elementary: Dunbarton Elementary
- Middle: Bow Memorial School
- High: Bow High School
- District: Bow School District SAU #67
Source: PrimeMLS. This data may not be complete. We recommend contacting the local school district to confirm school assignments for this home.
Get pre-qualified for a loan
At Zillow Home Loans, we can pre-qualify you in as little as 5 minutes with no impact to your credit score.An equal housing lender. NMLS #10287.
