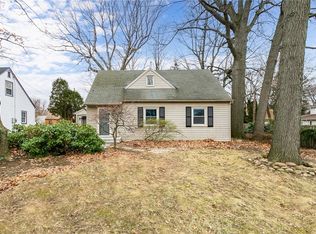Nice Cape Cod, 1248 SqFt, Vinyl Sided, Vinyl Thermopane Windows, Eat-in Kitchen, Vinyl Wood Style Flooring, Sage Cabinets, Earthtone Counters, Cool Double Basin Corner Sink, Ceramic Tile Backsplash and Appliances Included S/R/W/D, (Desk in Kit can stay or go) Front Living Rm, Hardwood Floors on 1st Floor, 1 Bdrm down, 2 Bdrms up, Second 1st Floor Bdrm, Poss 4th BDRM or Dining/Fam Rm w/Closet, Remodeled Full Bath, Ceramic Tile Floor, No-Step Walk-in Shower with Grab Bars & Glass Block Vented Window, Really Nice! - 2 Bedrooms Up, Carpeting, Built-in Closets & Drawers, Side Wall Storage, Hi-Efficiency Gas Furnace & Central Air 2016, Architectural Roof 2009, Enclosed Porch with Washer & Dryer to 1 Car Attached Garage, Newer Garage Door and Opener, Updated Electric Panel Box, Door to Side Deck, (Aluminum Ramp can stay or go) Big Yard, Quiet Street - All offers by Fri. 5:00 p.m. Delayed Negotiations until 1/9/21 @ 10am.
This property is off market, which means it's not currently listed for sale or rent on Zillow. This may be different from what's available on other websites or public sources.
