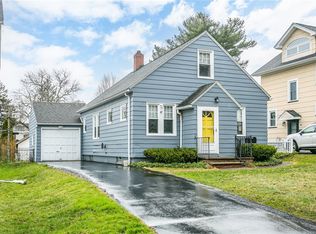Highly sought after North Winton Village treasure! You won't believe the features & updates of this beautiful home: hot water heater (2016); tear-off roof (2012); vinyl thermopane windows (2009), furnace (2009); updated kitchen with granite counter tops, hardwoods, updated bathroom with a Jacuzzi tub; leaded glass; convenient half bath on the 1st floor; office/guest room/in-law (you decide!) on the 1st floor; cozy enclosed front porch & fenced yard. Kitchen appliances, clothes washer & dryer are all included! This home is located near bus lines, minutes to expressways, shopping & recreational facilities. Enjoy a truly walkable neighborhood that is vibrant & full of many places to gather with friends. Hurry, All offers will be reviewed on 7/16/18. Call today for your own private showing!
This property is off market, which means it's not currently listed for sale or rent on Zillow. This may be different from what's available on other websites or public sources.
