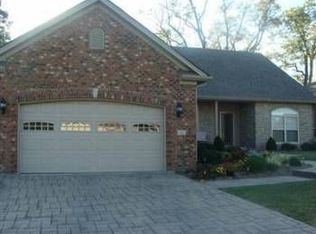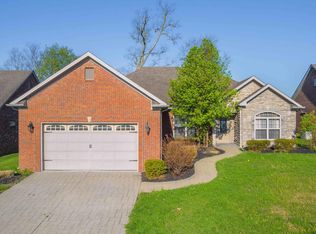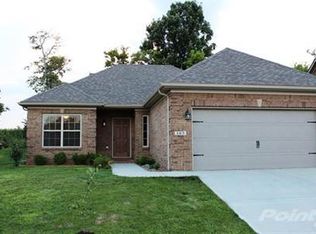Sold for $375,000 on 07/29/25
$375,000
165 Coachman Pl, Georgetown, KY 40324
3beds
1,851sqft
Single Family Residence
Built in 2007
8,624.88 Square Feet Lot
$376,100 Zestimate®
$203/sqft
$1,945 Estimated rent
Home value
$376,100
$338,000 - $417,000
$1,945/mo
Zestimate® history
Loading...
Owner options
Explore your selling options
What's special
Move-in ready never looked so good. This lovely home has been meticulously cared for and is ready for new occupants. You'll love the open living and dining space that greets you at the front door with views straight out the back doors. This layout is great for entertaining. You will also appreciate the split bedroom floor plan providing space and privacy for you and your guests. Your back patio is perfect for morning coffee and evenings with friends and family. Enjoy some of Scott County's most magnificent sunsets right outside your door. Get ready to be party central for next year's July 4th fireworks as you are in the perfect spot to watch the show with no crowds or traffic to deal with. This home has a brand new HVAC system and roof that's only a year old. And location? You can't beat it. MINUTES from Toyota, Georgetown, shopping and restaurants. Don't wait to make the call on this one.
Zillow last checked: 8 hours ago
Listing updated: August 29, 2025 at 10:18pm
Listed by:
Diana L Nash 859-351-1759,
Bluegrass Home Group,
Michelle Gunter 859-552-6672,
Bluegrass Home Group
Bought with:
Jenifer Sweet, 269951
The Agency
Source: Imagine MLS,MLS#: 25013439
Facts & features
Interior
Bedrooms & bathrooms
- Bedrooms: 3
- Bathrooms: 2
- Full bathrooms: 2
Primary bedroom
- Level: First
Bedroom 1
- Level: First
Bedroom 2
- Level: First
Bathroom 1
- Description: Full Bath
- Level: First
Bathroom 2
- Description: Full Bath
- Level: First
Dining room
- Level: First
Dining room
- Level: First
Foyer
- Level: First
Foyer
- Level: First
Great room
- Level: First
Great room
- Level: First
Kitchen
- Level: First
Utility room
- Level: First
Heating
- Electric, Heat Pump
Cooling
- Electric, Heat Pump
Appliances
- Included: Dishwasher, Microwave, Refrigerator, Cooktop, Oven, Range
- Laundry: Electric Dryer Hookup, Washer Hookup
Features
- Entrance Foyer, Master Downstairs, Walk-In Closet(s), Ceiling Fan(s)
- Flooring: Carpet, Hardwood, Tile
- Windows: Insulated Windows, Blinds, Screens
- Has basement: No
- Has fireplace: Yes
- Fireplace features: Great Room
Interior area
- Total structure area: 1,851
- Total interior livable area: 1,851 sqft
- Finished area above ground: 1,851
- Finished area below ground: 0
Property
Parking
- Total spaces: 2
- Parking features: Driveway
- Garage spaces: 2
- Has uncovered spaces: Yes
Features
- Levels: One
- Patio & porch: Patio
- Has view: Yes
- View description: Trees/Woods
Lot
- Size: 8,624 sqft
Details
- Parcel number: 16520006.000
Construction
Type & style
- Home type: SingleFamily
- Architectural style: Ranch
- Property subtype: Single Family Residence
Materials
- Brick Veneer
- Foundation: Slab
- Roof: Dimensional Style
Condition
- New construction: No
- Year built: 2007
Utilities & green energy
- Sewer: Public Sewer
- Water: Public
- Utilities for property: Electricity Connected, Sewer Connected, Water Connected
Community & neighborhood
Location
- Region: Georgetown
- Subdivision: The Stables
HOA & financial
HOA
- HOA fee: $100 annually
- Services included: Maintenance Grounds
Price history
| Date | Event | Price |
|---|---|---|
| 7/29/2025 | Sold | $375,000-1.3%$203/sqft |
Source: | ||
| 7/3/2025 | Contingent | $380,000$205/sqft |
Source: | ||
| 6/28/2025 | Listed for sale | $380,000+92.9%$205/sqft |
Source: | ||
| 4/8/2016 | Sold | $197,000$106/sqft |
Source: | ||
| 3/14/2016 | Pending sale | $197,000$106/sqft |
Source: Keller Williams Greater Lex #1601677 | ||
Public tax history
| Year | Property taxes | Tax assessment |
|---|---|---|
| 2022 | $1,632 +7.4% | $228,600 +6.9% |
| 2021 | $1,520 +671.5% | $213,800 +8.5% |
| 2017 | $197 +83.8% | $197,000 -2.4% |
Find assessor info on the county website
Neighborhood: 40324
Nearby schools
GreatSchools rating
- 4/10Anne Mason Elementary SchoolGrades: K-5Distance: 0.9 mi
- 8/10Scott County Middle SchoolGrades: 6-8Distance: 1.1 mi
- 6/10Scott County High SchoolGrades: 9-12Distance: 1.2 mi
Schools provided by the listing agent
- Elementary: Anne Mason
- Middle: Royal Spring
- High: Scott Co
Source: Imagine MLS. This data may not be complete. We recommend contacting the local school district to confirm school assignments for this home.

Get pre-qualified for a loan
At Zillow Home Loans, we can pre-qualify you in as little as 5 minutes with no impact to your credit score.An equal housing lender. NMLS #10287.


