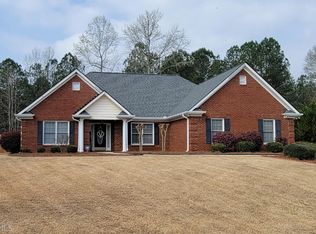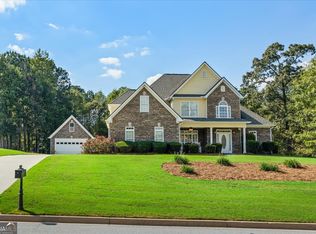Live the low-maintenance lifestyle with 3-sides brick and concrete siding in popular Northwood swim/tennis subdivision - off the beaten path, but with easy access to all that Covington, Conyers, and Loganville have to offer! Gorgeous ranch with heavy crown molding, columns, palladium windows, hardwood flooring, granite counters, stainless appliances - all the bells and whistles, including smart thermostat, smart garage door opener, and smart sprinkler system! New main-level HVAC, 5-year young roof, and transferrable termite warranty give you peace of mind! The formal living room makes a great playroom or home office, while the separate but open-concept dining room can be a perfect music room or sitting area - you've got flexible spaces here! The open family room has a gas log fireplace with a beautiful brick hearth for mess-free ambiance, and access to the rear patio and privacy fenced backyard. The master suite features a vaulted trey ceiling, his/hers walk-in-closets, and an elegant bath with his/hers vanities. On the other end of the home are two spacious secondary bedrooms and a full bath, with access to the second-level finished bonus room and the 4th bedroom/3rd bath. Relax in privacy on the rear patio beneath the pergola, or head down to the pool and tennis courts for some invigorating exercise - the choice is yours!
This property is off market, which means it's not currently listed for sale or rent on Zillow. This may be different from what's available on other websites or public sources.

