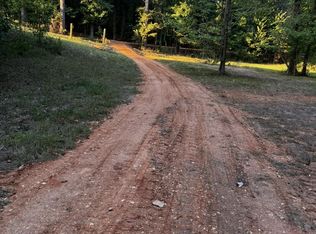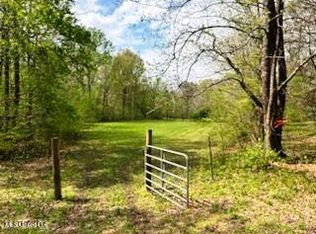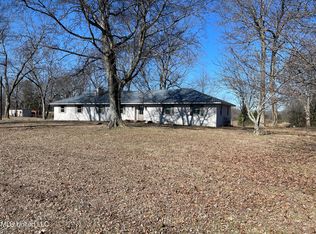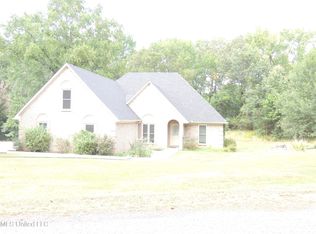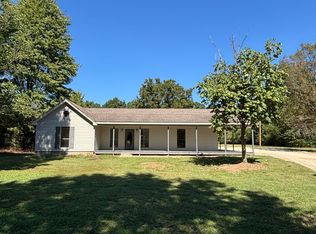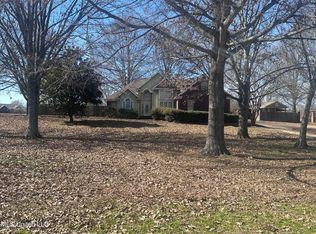THIS SIX + BEDROOM, THREE BATH HOME HAS BEEN REMODELED AND READY FOR A NEW FAMILY TO ENJOY COUNTRY LIVING IN THE SOUGHT AFTER STRAYHORN SCHOOL DISTRICT, PERFECT FOR A LARGE FAMILY NEEDING MULTIPLY BEDROOMS, SITUATED ON 1.4 ACRES WITH AN ADDITIONAL .5 ACRE PARCEL AVAILABLE. HOME OFFERS SIX BEDROOMS, A SUNROOM WHICH COULD BE A SEVENTH BEDROOM. (LAYUT OF HOME IS FAVORABLE FOR EXPANDIG BEDROOM SIZES) THREE FULL BATHS, ONE HAS JETTED TUB & SEPARATE SHOWER, KITCHEN HAS NEW DISHWASHER, COUNTER TOPS & STOVE, NEW LUXURY VINYL TILE IN LIVING ROOM, KITCHEN, HEARTHROOM & FORMAL DINING ROOM, ALL SIX BEDROOMS HAVE ORIGINAL HARDWOOD FLOORS, SEPARATE LAUNDRY ROOM, TWO HVAC SYSTEMS RECENTLY SERVICED, FRESH PAINT THROUGHOUT & NEWLY PAINTED EXTERIOR, NEW FRONT PORCH, ATTACHED CARPORT WITH STORAGE ROOM, OUTBUILDING & MORE!
Active
$269,900
165 Christian College Rd, Senatobia, MS 38668
6beds
2,546sqft
Est.:
Residential, Single Family Residence
Built in 1977
1.4 Acres Lot
$-- Zestimate®
$106/sqft
$-- HOA
What's special
New dishwasherSeparate laundry roomNewly painted exteriorNew front porchFresh paint throughout
- 269 days |
- 335 |
- 10 |
Zillow last checked: 8 hours ago
Listing updated: December 29, 2025 at 07:08am
Listed by:
Shirley Agner 901-832-0929,
Agner & Associates 662-470-5398,
Bernard Armstrong 901-218-8834
Source: MLS United,MLS#: 4114580
Tour with a local agent
Facts & features
Interior
Bedrooms & bathrooms
- Bedrooms: 6
- Bathrooms: 3
- Full bathrooms: 3
Bedroom
- Description: 5 Bedrooms
- Level: Main
Bonus room
- Description: Haimney For Wood Burning Stoves Ch
- Level: Main
Dining room
- Level: Main
Kitchen
- Level: Main
Laundry
- Level: Main
Living room
- Level: Main
Sunroom
- Description: Could Use As 6th Bedroom
- Level: Main
Heating
- Central
Cooling
- Central Air, Dual
Appliances
- Included: Dishwasher, Free-Standing Electric Range, Microwave, Refrigerator
- Laundry: Inside, Laundry Room
Features
- Ceiling Fan(s)
- Flooring: Vinyl, Ceramic Tile, Hardwood
- Doors: Dead Bolt Lock(s), French Doors
- Windows: Metal
- Has fireplace: No
Interior area
- Total structure area: 2,546
- Total interior livable area: 2,546 sqft
Video & virtual tour
Property
Parking
- Total spaces: 1
- Parking features: Carport, Gravel
- Carport spaces: 1
Features
- Levels: One
- Stories: 1
- Patio & porch: Front Porch
- Exterior features: None
- Fencing: Partial
Lot
- Size: 1.4 Acres
- Features: Few Trees
Details
- Additional structures: Shed(s)
- Parcel number: 116140002001
Construction
Type & style
- Home type: SingleFamily
- Architectural style: Contemporary
- Property subtype: Residential, Single Family Residence
Materials
- Lap Siding
- Foundation: Conventional
- Roof: Asphalt
Condition
- Updated/Remodeled
- New construction: No
- Year built: 1977
Utilities & green energy
- Sewer: Waste Treatment Plant
- Water: Community
- Utilities for property: Electricity Connected, Propane Available, Sewer Connected, Water Connected
Community & HOA
Community
- Subdivision: Metes And Bounds
Location
- Region: Senatobia
Financial & listing details
- Price per square foot: $106/sqft
- Tax assessed value: $97,514
- Annual tax amount: $303
- Date on market: 12/16/2025
- Electric utility on property: Yes
Estimated market value
Not available
Estimated sales range
Not available
$2,209/mo
Price history
Price history
| Date | Event | Price |
|---|---|---|
| 12/16/2025 | Listed for sale | $269,900$106/sqft |
Source: MLS United #4114580 Report a problem | ||
| 12/1/2025 | Listing removed | $269,900$106/sqft |
Source: MLS United #4114580 Report a problem | ||
| 10/27/2025 | Price change | $269,900-6.1%$106/sqft |
Source: MLS United #4114580 Report a problem | ||
| 9/2/2025 | Listed for sale | $287,500$113/sqft |
Source: MLS United #4114580 Report a problem | ||
| 8/21/2025 | Listing removed | $287,500$113/sqft |
Source: MLS United #4114580 Report a problem | ||
| 8/1/2025 | Price change | $287,500-3.4%$113/sqft |
Source: MLS United #4114580 Report a problem | ||
| 4/5/2025 | Price change | $297,500-5.6%$117/sqft |
Source: MLS United #4104474 Report a problem | ||
| 3/17/2025 | Price change | $315,000-1.3%$124/sqft |
Source: MLS United #4104474 Report a problem | ||
| 3/13/2025 | Price change | $319,000-1.8%$125/sqft |
Source: MLS United #4104474 Report a problem | ||
| 2/21/2025 | Price change | $325,000+523.5%$128/sqft |
Source: MLS United #4104474 Report a problem | ||
| 10/16/2024 | Price change | $52,125-72.3%$20/sqft |
Source: MLS United #4094203 Report a problem | ||
| 10/15/2024 | Price change | $188,000-5.5%$74/sqft |
Source: MLS United #4092544 Report a problem | ||
| 10/8/2024 | Price change | $199,000-4.8%$78/sqft |
Source: MLS United #4092544 Report a problem | ||
| 9/26/2024 | Listed for sale | $209,000+99.2%$82/sqft |
Source: MLS United #4092544 Report a problem | ||
| 8/28/2015 | Sold | -- |
Source: MLS United #2295844 Report a problem | ||
| 7/27/2015 | Pending sale | $104,900$41/sqft |
Source: Homepath #295844 Report a problem | ||
| 7/27/2015 | Listed for sale | $104,900$41/sqft |
Source: CENTURY 21 Bob Leigh & Associates #133596 Report a problem | ||
| 7/18/2015 | Pending sale | $104,900$41/sqft |
Source: Homepath #295844 Report a problem | ||
| 7/1/2015 | Price change | $104,900-4.6%$41/sqft |
Source: Homepath #295844 Report a problem | ||
| 6/5/2015 | Price change | $110,000-12%$43/sqft |
Source: Homepath #295844 Report a problem | ||
| 5/13/2015 | Price change | $125,000-7.4%$49/sqft |
Source: Homepath #295844 Report a problem | ||
| 4/2/2015 | Listed for sale | $135,000+4.2%$53/sqft |
Source: BOB LEIGH & ASSOCIATES-HER #295844 Report a problem | ||
| 1/31/2014 | Listing removed | $129,500$51/sqft |
Source: BOB LEIGH & ASSOC OF SENATOBIA #284655 Report a problem | ||
| 1/9/2014 | Price change | $129,500-7.2%$51/sqft |
Source: BOB LEIGH & ASSOC OF SENATOBIA #284655 Report a problem | ||
| 7/9/2013 | Listed for sale | $139,500$55/sqft |
Source: BOB LEIGH & ASSOC OF SENATOBIA #284655 Report a problem | ||
Public tax history
Public tax history
| Year | Property taxes | Tax assessment |
|---|---|---|
| 2024 | $303 +1.6% | $9,751 |
| 2023 | $299 +0.5% | $9,751 |
| 2022 | $297 -3.6% | $9,751 |
| 2021 | $308 -79.1% | $9,751 |
| 2020 | $1,474 +329.4% | $9,751 |
| 2018 | $343 | $9,751 |
| 2017 | $343 | $9,751 +2.6% |
| 2016 | -- | $9,503 |
| 2015 | -- | $9,503 |
| 2014 | -- | $9,503 |
| 2013 | -- | $9,503 -2.6% |
| 2012 | -- | $9,753 |
| 2011 | -- | $9,753 -0.1% |
| 2010 | -- | $9,764 |
Find assessor info on the county website
BuyAbility℠ payment
Est. payment
$1,480/mo
Principal & interest
$1307
Property taxes
$173
Climate risks
Neighborhood: 38668
Nearby schools
GreatSchools rating
- 6/10Strayhorn Elementary SchoolGrades: K-6Distance: 2.7 mi
- 3/10Strayhorn High SchoolGrades: 7-12Distance: 2.7 mi
Schools provided by the listing agent
- Elementary: Strayhorn
- Middle: Strayhorn
- High: Strayhorn
Source: MLS United. This data may not be complete. We recommend contacting the local school district to confirm school assignments for this home.
