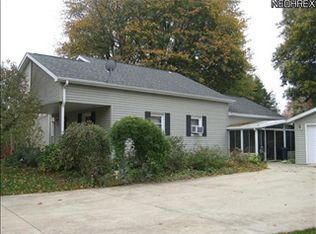Sold for $155,000 on 07/18/25
$155,000
165 Cedar Rd, Conneaut, OH 44030
2beds
1,388sqft
Single Family Residence
Built in 1948
0.41 Acres Lot
$-- Zestimate®
$112/sqft
$1,559 Estimated rent
Home value
Not available
Estimated sales range
Not available
$1,559/mo
Zestimate® history
Loading...
Owner options
Explore your selling options
What's special
Welcome to this absolutely charming ranch-style home offering over 1,300 square feet of comfortable living space! Nestled on a quiet street just 4 miles from the lake, this property combines cozy living with a convenient location. Step inside to find a spacious family room perfect for relaxing or entertaining. The layout features 2 generously sized bedrooms and 2 full bathrooms, offering both comfort and convenience. Whether you're a first-time buyer, downsizing, or looking for a serene getaway near Lake Erie, this home is a perfect fit. Don’t miss your chance to own this lovely home in a peaceful Conneaut neighborhood. Schedule your private showing today!
Zillow last checked: 8 hours ago
Listing updated: July 29, 2025 at 12:50pm
Listed by:
Jennifer Lattanzio jenniferlattanzio@howardhanna.com330-502-8025,
Howard Hanna
Bought with:
Tara Rhodes, 2023007030
Platinum Real Estate
Source: MLS Now,MLS#: 5112272Originating MLS: Youngstown Columbiana Association of REALTORS
Facts & features
Interior
Bedrooms & bathrooms
- Bedrooms: 2
- Bathrooms: 2
- Full bathrooms: 1
- 1/2 bathrooms: 1
- Main level bathrooms: 2
- Main level bedrooms: 2
Bedroom
- Description: Flooring: Hardwood
- Level: First
- Dimensions: 13 x 11
Bedroom
- Description: Flooring: Hardwood
- Level: First
- Dimensions: 13 x 9
Dining room
- Description: Flooring: Luxury Vinyl Tile
- Level: First
- Dimensions: 12 x 16
Family room
- Description: Flooring: Ceramic Tile
- Level: First
- Dimensions: 29 x 22
Kitchen
- Description: Flooring: Luxury Vinyl Tile
- Level: First
- Dimensions: 1 x 11
Heating
- Gas
Cooling
- Central Air
Appliances
- Included: Dryer, Microwave, Range, Refrigerator, Washer
Features
- Basement: Full
- Number of fireplaces: 1
Interior area
- Total structure area: 1,388
- Total interior livable area: 1,388 sqft
- Finished area above ground: 1,388
Property
Parking
- Parking features: Detached, Garage
- Garage spaces: 2
Features
- Levels: One
- Stories: 1
- Patio & porch: Enclosed, Patio, Porch
Lot
- Size: 0.41 Acres
Details
- Additional parcels included: 123430005500,123430005600
- Parcel number: 123430005400
- Special conditions: Standard
Construction
Type & style
- Home type: SingleFamily
- Architectural style: Bungalow
- Property subtype: Single Family Residence
Materials
- Vinyl Siding
- Roof: Shingle
Condition
- Year built: 1948
Utilities & green energy
- Sewer: Septic Tank
- Water: Private
Community & neighborhood
Location
- Region: Conneaut
- Subdivision: Ingallside Add
Other
Other facts
- Listing agreement: Exclusive Right To Sell
- Listing terms: Cash,Conventional,FHA,VA Loan
Price history
| Date | Event | Price |
|---|---|---|
| 7/18/2025 | Sold | $155,000$112/sqft |
Source: MLS Now #5112272 Report a problem | ||
| 6/19/2025 | Contingent | $155,000$112/sqft |
Source: MLS Now #5112272 Report a problem | ||
| 6/17/2025 | Price change | $155,000-8.8%$112/sqft |
Source: MLS Now #5112272 Report a problem | ||
| 4/28/2025 | Price change | $170,000-8.1%$122/sqft |
Source: MLS Now #5112272 Report a problem | ||
| 4/4/2025 | Listed for sale | $185,000$133/sqft |
Source: MLS Now #5112272 Report a problem | ||
Public tax history
| Year | Property taxes | Tax assessment |
|---|---|---|
| 2024 | $252 -2.1% | $5,260 |
| 2023 | $257 +19.5% | $5,260 +36.6% |
| 2022 | $215 -1.6% | $3,850 |
Find assessor info on the county website
Neighborhood: 44030
Nearby schools
GreatSchools rating
- 7/10Gateway Elementary SchoolGrades: 3-5Distance: 2.6 mi
- 5/10Conneaut Middle SchoolGrades: 6-8Distance: 2.6 mi
- 3/10Conneaut High SchoolGrades: 9-12Distance: 2.6 mi
Schools provided by the listing agent
- District: Conneaut Area CSD - 403
Source: MLS Now. This data may not be complete. We recommend contacting the local school district to confirm school assignments for this home.

Get pre-qualified for a loan
At Zillow Home Loans, we can pre-qualify you in as little as 5 minutes with no impact to your credit score.An equal housing lender. NMLS #10287.
