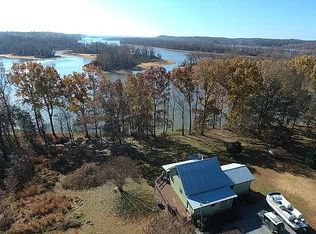One Of A Kind - Waterfront Property! On the point, 317 FT of Shoreline! Custom Built 3 BR / 2.5 BA home offers entry foyer, huge great room with 9FT ceilings, Pella windows and stone fireplace. Custom kitchen cabinetry w/work island and walk-in pantry; beautiful master suite with granite whirlpool tub and two walk-in closets; wrap around deck, oversized 2 car garage w/ storage space, concrete drive...this place is loaded. Back on Market, Financing Fell Through!
This property is off market, which means it's not currently listed for sale or rent on Zillow. This may be different from what's available on other websites or public sources.

