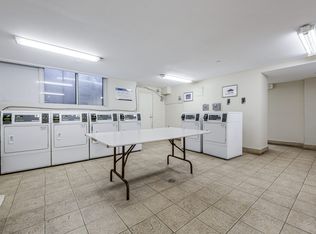Modern and New 1-Bedroom with Spacious Living room and Open Concept layout Condo in a Prime North York Location! This bright apartment offers an open-concept layout, a spacious covered balcony, and stainless steel kitchen appliances and Quartz countertop. The large bedroom features a spacious closet, while the 4-piece bath includes a deep soaker tub. Ensuite laundry adds extra convenience. In-suite, washer/dryer - Extremely spacious, in-suite 3-closet storage. Lots of windows with Window coverings throughout - 9ft ceilings - Contemporary laminate floorings. Perfectly located just steps from public transit, including the new Eglinton LRT and Caledonia GO Station, with shopping, dining, groceries, schools, Medical building all within walking distance. Easy access to Highway 401/400 makes commuting easy. Also close to libraries, York Community Center, restaurants, Hospitals, parks and vibrant entertainment venues. This modern neighborhood will suit your everyday needs and caters to your lifestyle. Enjoy access to top-tier amenities, including a fitness center, Yoga studio, Party room, Co-working space, BBQ Facility ,Guests rooms and Visitor Parking , Bike Storage ,Playground with attached Swings and scenic walking trails in a beautifully designed 12-acre community. ** INCLUDED Water and 1 locker. One owned Spacious Parking spot is available if required with extra cost and its negotiable.
IDX information is provided exclusively for consumers' personal, non-commercial use, that it may not be used for any purpose other than to identify prospective properties consumers may be interested in purchasing, and that data is deemed reliable but is not guaranteed accurate by the MLS .
Apartment for rent
C$2,150/mo
165 Canon Jackson Dr #408-W04, Toronto, ON M6M 0C4
1beds
Price may not include required fees and charges.
Apartment
Available now
-- Pets
Central air
Ensuite laundry
1 Parking space parking
Natural gas, forced air
What's special
- 9 days
- on Zillow |
- -- |
- -- |
Travel times
Facts & features
Interior
Bedrooms & bathrooms
- Bedrooms: 1
- Bathrooms: 1
- Full bathrooms: 1
Heating
- Natural Gas, Forced Air
Cooling
- Central Air
Appliances
- Included: Oven, Range
- Laundry: Ensuite, In-Suite Laundry
Features
- Guest Accommodations, Primary Bedroom - Main Floor, Storage, Storage Area Lockers
Property
Parking
- Total spaces: 1
- Details: Contact manager
Features
- Exterior features: Accessible Public Transit Nearby, Alarm System, Balcony, Barbecue, Bicycle storage, Bike Storage, Building Insurance included in rent, Building Maintenance included in rent, Carbon Monoxide Detector(s), Common Elements included in rent, Community BBQ, Concierge/Security, Elevator, Enclosed, Enclosed Balcony, Ensuite, Exterior Maintenance included in rent, Garage Door Opener, Grounds Maintenance included in rent, Guest Accommodations, Gym, Hallway Width 36-41 Inches, Heating system: Forced Air, Heating: Gas, Hospital, In-Suite Laundry, Interior Maintenance included in rent, Level Entrance, Lever Faucets, Lot Features: Hospital, Park, Place Of Worship, Public Transit, Rec./Commun.Centre, School, Square Lot, Low Cabinetry, Monitored, Open Floor Plan, Park, Parking, Party Room/Meeting Room, Place Of Worship, Playground, Primary Bedroom - Main Floor, Privacy, Public Transit, Rec./Commun.Centre, Recreation Facility included in rent, Recreational Area, School, Security Gate, Security System, Shower Stall, Smoke Detector(s), Square Lot, Storage, Storage Area Lockers, TSCC, Underground, View Type: Clear, Visitor Parking, Water Heater Owned, Water included in rent, Year Round Living
Construction
Type & style
- Home type: Apartment
- Property subtype: Apartment
Utilities & green energy
- Utilities for property: Water
Community & HOA
Community
- Features: Fitness Center, Gated, Playground
HOA
- Amenities included: Fitness Center
Location
- Region: Toronto
Financial & listing details
- Lease term: Contact For Details
Price history
Price history is unavailable.
Neighborhood: Beechborough
There are 5 available units in this apartment building
![[object Object]](https://photos.zillowstatic.com/fp/38de3df88cbd2e9e71616f8520b9a6ab-p_i.jpg)
