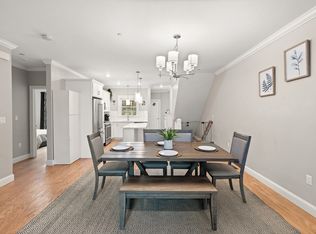Sold for $850,000
$850,000
165 Cambridge Rd #10, Woburn, MA 01801
2beds
2,250sqft
Condominium, Townhouse
Built in 2020
-- sqft lot
$835,500 Zestimate®
$378/sqft
$3,306 Estimated rent
Home value
$835,500
$777,000 - $902,000
$3,306/mo
Zestimate® history
Loading...
Owner options
Explore your selling options
What's special
First resale in sought-after Battle March Village since sell-out—don’t miss this rare opportunity! This exceptional townhome offers convenient first-floor living with custom finishes throughout. The stylish kitchen boasts quartz countertops, ceiling-height Kraftmaid cabinets, and a functional layout. An open-concept dining/living area features a custom built-in media center. The primary suite includes a luxurious en-suite, spa like bathroom and a oversized walk-in closet with custom built-in systems. A 2nd bedroom, full bath, and laundry on the first floor completes the main level. The finished lower level offers incredible versatility with a bonus room that can serve as a 3rd bedroom, plus a half bath and additional space perfect for a family room, office, or gym. Enjoy a private deck, custom blinds throughout, and two deeded off-street parking spaces. Ideally located near shopping, vibrant local restaurants, scenic walking trails & easy access to major highways. Don't miss out!
Zillow last checked: 8 hours ago
Listing updated: June 27, 2025 at 06:56am
Listed by:
The Marrocco Group 781-799-0666,
Coldwell Banker Realty - Lexington 781-862-2600
Bought with:
Pozerycki Arpino Team
Keller Williams Realty-Merrimack
Source: MLS PIN,MLS#: 73362365
Facts & features
Interior
Bedrooms & bathrooms
- Bedrooms: 2
- Bathrooms: 3
- Full bathrooms: 2
- 1/2 bathrooms: 1
- Main level bedrooms: 1
Primary bedroom
- Features: Bathroom - Full, Walk-In Closet(s), Closet/Cabinets - Custom Built, Flooring - Hardwood, Cable Hookup
- Level: Main,First
- Area: 210
- Dimensions: 15 x 14
Bedroom 2
- Features: Closet, Flooring - Hardwood
- Level: First
- Area: 132
- Dimensions: 12 x 11
Bedroom 3
- Features: Flooring - Vinyl
- Level: Basement
- Area: 390
- Dimensions: 15 x 26
Primary bathroom
- Features: Yes
Bathroom 1
- Features: Bathroom - Full, Bathroom - Tiled With Shower Stall, Flooring - Stone/Ceramic Tile, Countertops - Stone/Granite/Solid
- Level: First
- Area: 72
- Dimensions: 8 x 9
Bathroom 2
- Features: Bathroom - Full, Bathroom - Tiled With Tub & Shower, Closet - Linen, Flooring - Stone/Ceramic Tile, Countertops - Stone/Granite/Solid
- Level: First
- Area: 40
- Dimensions: 8 x 5
Bathroom 3
- Features: Closet, Flooring - Vinyl
- Level: Basement
- Area: 35
- Dimensions: 5 x 7
Dining room
- Features: Flooring - Hardwood, Open Floorplan, Recessed Lighting, Lighting - Pendant
- Level: Main,First
- Area: 192
- Dimensions: 16 x 12
Family room
- Features: Flooring - Vinyl, Cable Hookup, Open Floorplan, Recessed Lighting
- Level: Basement
- Area: 624
- Dimensions: 16 x 39
Kitchen
- Features: Closet/Cabinets - Custom Built, Flooring - Hardwood, Countertops - Stone/Granite/Solid, Kitchen Island, Exterior Access, Open Floorplan, Recessed Lighting, Stainless Steel Appliances, Gas Stove
- Level: Main,First
- Area: 156
- Dimensions: 12 x 13
Living room
- Features: Closet/Cabinets - Custom Built, Flooring - Hardwood, Cable Hookup, Deck - Exterior, Exterior Access, Open Floorplan, Recessed Lighting
- Level: Main,First
- Area: 221
- Dimensions: 13 x 17
Heating
- Forced Air, Natural Gas
Cooling
- Central Air
Appliances
- Laundry: First Floor, In Unit, Washer Hookup
Features
- Internet Available - Unknown
- Flooring: Tile, Hardwood
- Doors: Insulated Doors
- Windows: Insulated Windows, Screens
- Has basement: Yes
- Has fireplace: No
- Common walls with other units/homes: 2+ Common Walls
Interior area
- Total structure area: 2,250
- Total interior livable area: 2,250 sqft
- Finished area above ground: 1,275
- Finished area below ground: 975
Property
Parking
- Total spaces: 2
- Parking features: Off Street, Deeded, Paved
- Uncovered spaces: 2
Features
- Patio & porch: Deck - Composite
- Exterior features: Deck - Composite, Screens, Rain Gutters
Details
- Parcel number: M:65 B:08 L:19 U:10,5167656
- Zoning: RES
Construction
Type & style
- Home type: Townhouse
- Property subtype: Condominium, Townhouse
Materials
- Frame
- Roof: Shingle
Condition
- Year built: 2020
Utilities & green energy
- Electric: 150 Amp Service
- Sewer: Public Sewer
- Water: Public
- Utilities for property: for Gas Range, Washer Hookup
Green energy
- Energy efficient items: Thermostat
Community & neighborhood
Community
- Community features: Public Transportation, Shopping, Walk/Jog Trails, Medical Facility, Highway Access, House of Worship, Public School
Location
- Region: Woburn
HOA & financial
HOA
- HOA fee: $497 monthly
- Services included: Water, Sewer, Insurance, Maintenance Structure, Road Maintenance, Maintenance Grounds, Snow Removal, Trash
Price history
| Date | Event | Price |
|---|---|---|
| 6/26/2025 | Sold | $850,000+1.3%$378/sqft |
Source: MLS PIN #73362365 Report a problem | ||
| 4/26/2025 | Contingent | $839,000$373/sqft |
Source: MLS PIN #73362365 Report a problem | ||
| 4/22/2025 | Listed for sale | $839,000+42.2%$373/sqft |
Source: MLS PIN #73362365 Report a problem | ||
| 4/23/2021 | Sold | $590,000$262/sqft |
Source: MLS PIN #72816335 Report a problem | ||
Public tax history
| Year | Property taxes | Tax assessment |
|---|---|---|
| 2025 | $5,612 +13.6% | $657,100 +7.2% |
| 2024 | $4,939 -0.5% | $612,800 +7.4% |
| 2023 | $4,966 -8.1% | $570,800 -1.3% |
Find assessor info on the county website
Neighborhood: 01801
Nearby schools
GreatSchools rating
- 7/10Reeves Elementary SchoolGrades: PK-5Distance: 0.3 mi
- 4/10Daniel L Joyce Middle SchoolGrades: 6-8Distance: 0.6 mi
- 6/10Woburn High SchoolGrades: 9-12Distance: 2.1 mi
Get a cash offer in 3 minutes
Find out how much your home could sell for in as little as 3 minutes with a no-obligation cash offer.
Estimated market value
$835,500

