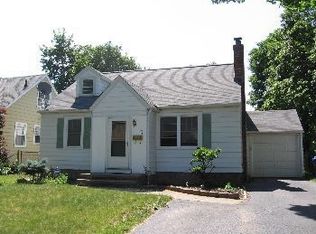Closed
$210,000
165 Cabot Rd, Rochester, NY 14626
3beds
1,505sqft
Single Family Residence
Built in 1941
6,250.86 Square Feet Lot
$222,000 Zestimate®
$140/sqft
$2,286 Estimated rent
Home value
$222,000
$209,000 - $238,000
$2,286/mo
Zestimate® history
Loading...
Owner options
Explore your selling options
What's special
Welcome to this beautifully redone three-bedroom, two-bath Cape Cod, where modern updates meet timeless charm. Located in a desirable neighborhood in Greece, NY, this home has been completely renovated from top to bottom—there’s truly nothing to do but move in!
Inside, you’ll find a bright and open layout with fresh finishes throughout. The kitchen boasts sleek countertops, updated cabinetry, and stainless steel appliances, perfect for both everyday living and entertaining. The living spaces are warm and inviting, with stylish flooring and neutral tones to complement any décor. The bathrooms have been fully updated with modern fixtures and finishes, adding to the home’s appeal.
The fully fenced backyard is ideal for outdoor activities, offering both privacy and a safe space for pets or children to play. Whether you’re hosting a barbecue, gardening, or simply relaxing, this backyard is ready for your enjoyment.
Conveniently located near schools, parks, shopping, and dining, this home is a perfect fit for anyone seeking comfort and convenience. Don’t miss your chance to own this move-in-ready gem in Greece!
Zillow last checked: 8 hours ago
Listing updated: January 01, 2026 at 11:50am
Listed by:
Tiffany A. Montgomery 585-737-6168,
Revolution Real Estate
Bought with:
Lorraine K. Kane, 10401341149
Keller Williams Realty Greater Rochester
Source: NYSAMLSs,MLS#: R1578296 Originating MLS: Rochester
Originating MLS: Rochester
Facts & features
Interior
Bedrooms & bathrooms
- Bedrooms: 3
- Bathrooms: 3
- Full bathrooms: 2
- 1/2 bathrooms: 1
- Main level bathrooms: 1
- Main level bedrooms: 2
Heating
- Gas, Forced Air
Cooling
- Central Air
Appliances
- Included: Dishwasher, Electric Oven, Electric Range, Gas Water Heater, Microwave, Refrigerator
Features
- Other, See Remarks, Bedroom on Main Level
- Flooring: Carpet, Laminate, Tile, Varies
- Windows: Thermal Windows
- Basement: Full,Partially Finished
- Has fireplace: No
Interior area
- Total structure area: 1,505
- Total interior livable area: 1,505 sqft
Property
Parking
- Total spaces: 2
- Parking features: Attached, Garage
- Attached garage spaces: 2
Features
- Patio & porch: Patio
- Exterior features: Blacktop Driveway, Fully Fenced, Patio
- Fencing: Full
Lot
- Size: 6,250 sqft
- Dimensions: 50 x 125
- Features: Rectangular, Rectangular Lot, Residential Lot
Details
- Parcel number: 2628000741500008022000
- Special conditions: Standard
Construction
Type & style
- Home type: SingleFamily
- Architectural style: Cape Cod
- Property subtype: Single Family Residence
Materials
- Aluminum Siding
- Foundation: Block
- Roof: Asphalt,Shingle
Condition
- Resale
- Year built: 1941
Utilities & green energy
- Sewer: Connected
- Water: Connected, Public
- Utilities for property: Sewer Connected, Water Connected
Community & neighborhood
Location
- Region: Rochester
- Subdivision: Linden East Condo Bldg #4
Other
Other facts
- Listing terms: Cash,Conventional,FHA,VA Loan
Price history
| Date | Event | Price |
|---|---|---|
| 2/18/2025 | Sold | $210,000+2.5%$140/sqft |
Source: | ||
| 12/10/2024 | Pending sale | $204,900$136/sqft |
Source: | ||
| 11/19/2024 | Listed for sale | $204,900+125.2%$136/sqft |
Source: | ||
| 2/7/2024 | Sold | $91,000$60/sqft |
Source: Public Record Report a problem | ||
Public tax history
| Year | Property taxes | Tax assessment |
|---|---|---|
| 2024 | -- | $120,600 |
| 2023 | -- | $120,600 +13.8% |
| 2022 | -- | $106,000 |
Find assessor info on the county website
Neighborhood: 14626
Nearby schools
GreatSchools rating
- NAHolmes Road Elementary SchoolGrades: K-2Distance: 0.7 mi
- 3/10Olympia High SchoolGrades: 6-12Distance: 0.8 mi
- 5/10Buckman Heights Elementary SchoolGrades: 3-5Distance: 0.7 mi
Schools provided by the listing agent
- District: Greece
Source: NYSAMLSs. This data may not be complete. We recommend contacting the local school district to confirm school assignments for this home.
