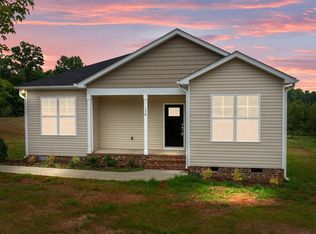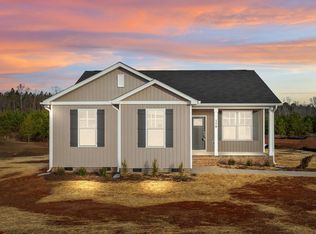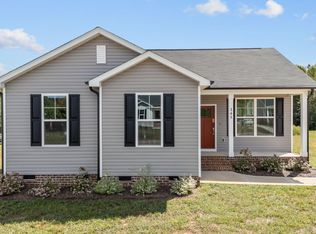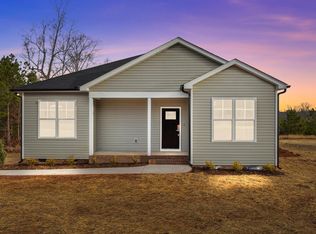Sold for $309,990 on 06/12/25
$309,990
165 Brookhaven Drive, Spring Hope, NC 27882
3beds
1,453sqft
Single Family Residence
Built in 2024
0.73 Acres Lot
$307,500 Zestimate®
$213/sqft
$-- Estimated rent
Home value
$307,500
$255,000 - $372,000
Not available
Zestimate® history
Loading...
Owner options
Explore your selling options
What's special
Custom Built by Winslow Grand! Upgraded LVP Flooring Throughout Main Living! Upgraded Trim & Lighting! Open Concept Floor Plan w/Main Level Flex Room! Kitchen: Granite Countertops, Custom Stained Center Island w/Breakfast Bar, Light Gray Painted Cabinets w/Crown Trim, Stainless Steel Appls Incl Smooth Top Range, Microwave & Dishwasher! French Door to Rear Grilling Deck! Open Family Room w/LVP Flooring & Ceiling Fan! Primary Suite: w/Plush Carpet & Owner's Bath w/Dual Vanity w/Cultured Marble CTop & Rectangular Sinks, Step in Shower & Spacious Walk in Closet! Upstairs Loft Area & Unfinished Walk in Storage Area for Tons of Storage Space!
Zillow last checked: 8 hours ago
Listing updated: June 12, 2025 at 02:05pm
Listed by:
Jim E Allen 919-573-4567,
Coldwell Banker HPW Raleigh Midtown
Bought with:
A Non Member
A Non Member
Source: Hive MLS,MLS#: 100482394 Originating MLS: Orange Chatham Association of REALTORS
Originating MLS: Orange Chatham Association of REALTORS
Facts & features
Interior
Bedrooms & bathrooms
- Bedrooms: 3
- Bathrooms: 3
- Full bathrooms: 2
- 1/2 bathrooms: 1
Primary bedroom
- Level: Main
- Dimensions: 13 x 12
Bedroom 2
- Level: Second
- Dimensions: 11 x 10
Bedroom 3
- Level: Second
- Dimensions: 10 x 9.5
Family room
- Level: Main
- Dimensions: 14 x 12
Kitchen
- Level: Main
- Dimensions: 10.5 x 8.5
Kitchen
- Level: Main
- Dimensions: 12 x 10
Other
- Description: Unfinished Storage Area
- Level: Second
- Dimensions: 19 x 16
Other
- Description: 2-Car Garage
- Level: Main
- Dimensions: 21 x 20
Other
- Description: Flex Room
- Level: Main
- Dimensions: 11 x 10
Heating
- Forced Air, Heat Pump, Electric
Cooling
- Central Air
Appliances
- Included: Electric Oven, Built-In Microwave, Self Cleaning Oven, Dishwasher
- Laundry: Dryer Hookup, Washer Hookup, Laundry Room
Features
- Walk-in Closet(s), Entrance Foyer, Kitchen Island, Ceiling Fan(s), Walk-in Shower, Walk-In Closet(s)
- Flooring: Carpet, LVT/LVP
- Basement: None
- Attic: Scuttle
- Has fireplace: No
- Fireplace features: None
Interior area
- Total structure area: 1,453
- Total interior livable area: 1,453 sqft
Property
Parking
- Total spaces: 2
- Parking features: Garage Faces Front, Attached, Concrete
- Has attached garage: Yes
Features
- Levels: Two
- Stories: 2
- Patio & porch: Patio, Porch
- Pool features: None
- Fencing: None
Lot
- Size: 0.73 Acres
Details
- Parcel number: 0
- Zoning: R-30
- Special conditions: Standard
Construction
Type & style
- Home type: SingleFamily
- Property subtype: Single Family Residence
Materials
- Vinyl Siding
- Foundation: Slab
- Roof: Shingle
Condition
- New construction: Yes
- Year built: 2024
Utilities & green energy
- Sewer: Septic Tank
- Water: Well
Community & neighborhood
Security
- Security features: Smoke Detector(s)
Location
- Region: Spring Hope
- Subdivision: Brookhaven
HOA & financial
HOA
- Has HOA: Yes
- HOA fee: $350 monthly
- Amenities included: None
- Association name: Wake HOA
Other
Other facts
- Listing agreement: Exclusive Right To Sell
- Listing terms: Cash,Conventional,FHA,USDA Loan,VA Loan
Price history
| Date | Event | Price |
|---|---|---|
| 6/12/2025 | Sold | $309,990$213/sqft |
Source: | ||
| 5/9/2025 | Pending sale | $309,990$213/sqft |
Source: | ||
| 4/9/2025 | Price change | $309,990-3.1%$213/sqft |
Source: | ||
| 3/28/2025 | Listed for sale | $319,900$220/sqft |
Source: | ||
| 2/14/2025 | Pending sale | $319,900$220/sqft |
Source: | ||
Public tax history
Tax history is unavailable.
Neighborhood: 27882
Nearby schools
GreatSchools rating
- 5/10Bunn ElementaryGrades: PK-5Distance: 4.4 mi
- 3/10Bunn MiddleGrades: 6-8Distance: 6.4 mi
- 3/10Bunn HighGrades: 9-12Distance: 4.8 mi
Schools provided by the listing agent
- Elementary: Bunn
- Middle: Bunn
- High: Bunn
Source: Hive MLS. This data may not be complete. We recommend contacting the local school district to confirm school assignments for this home.

Get pre-qualified for a loan
At Zillow Home Loans, we can pre-qualify you in as little as 5 minutes with no impact to your credit score.An equal housing lender. NMLS #10287.



