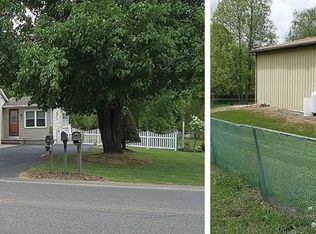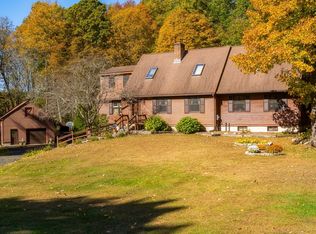YOUR DREAM RANCH is ready when you are. located on an extra special 3/4 acre corner lot, this bright & cheery property will make you feel right home. The first level rooms are tastefully done with pleasing decorator colors. Spacious and open best describes the country kitchen & living room . The 3 bedrooms and bath in this ranch make for easy living. The master bedroom has brand new nice quality wall to wall carpet over hardwood floors. The lower level offers a finished family room with a flue for a wood or pellet stove. 2 of the other finished areas would be ideal for a hobbyist or act as additional playrooms. Once outside, standing or relaxing on the newly built hardscape patio, be prepared to be in awe of this expansive natural setting. The 28x26 Detached garage is such a bonus ! Cars, snowmobiles ATVs...all will be a good fit. This highly sought after ranch will NOT LAST LONG !
This property is off market, which means it's not currently listed for sale or rent on Zillow. This may be different from what's available on other websites or public sources.

