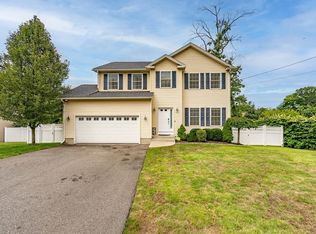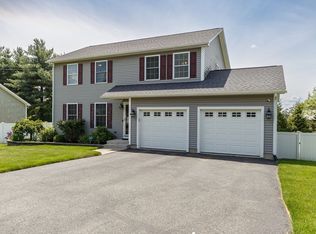Sold for $575,000
$575,000
165 Braeburn Rd, East Longmeadow, MA 01028
4beds
2,481sqft
Single Family Residence
Built in 2012
10,714 Square Feet Lot
$582,900 Zestimate®
$232/sqft
$3,377 Estimated rent
Home value
$582,900
$530,000 - $641,000
$3,377/mo
Zestimate® history
Loading...
Owner options
Explore your selling options
What's special
Home sweet home!! Spacious 4 bedroom, 2.5 bath Colonial was built in 2012 and is in MOVE IN CONDITION! As you enter the home from the front farmer's porch you will enjoy tall ceilings, hardwood floors, fireplace, and an open floor plan. The kitchen has granite counters, stainless appliances, plenty of storage and large center island open to both the dining & living room. A multi level deck overlooks the pool and fully fenced back yard which you can enjoy on the upcoming warm days. Laundry and a convenient half bath round off the main level. Upper level has an impressive primary bedroom with walk in closet & full bathroom with double vanities. There are also two additional bedrooms and a full bath. The finished, walk-out lower level could be used as a TV room, exercise space, or game room. There is also another room which could be used as a home office or a 4th bedroom. Walk out basement leads to a patio featuring a hot tub. Schedule your showing before it is too late!
Zillow last checked: 8 hours ago
Listing updated: August 06, 2025 at 04:33pm
Listed by:
The Crowley Team 413-427-1558,
Keller Williams Realty 413-565-5478,
Joseph Crowley 413-427-0045
Bought with:
Raquel Medina
Lock and Key Realty Inc.
Source: MLS PIN,MLS#: 73384730
Facts & features
Interior
Bedrooms & bathrooms
- Bedrooms: 4
- Bathrooms: 3
- Full bathrooms: 2
- 1/2 bathrooms: 1
Primary bedroom
- Features: Bathroom - Full, Bathroom - Double Vanity/Sink, Closet - Linen, Walk-In Closet(s), Flooring - Wall to Wall Carpet, Recessed Lighting
- Level: Second
- Area: 323
- Dimensions: 19 x 17
Bedroom 2
- Features: Ceiling Fan(s), Closet, Flooring - Wall to Wall Carpet
- Level: Second
- Area: 195
- Dimensions: 13 x 15
Bedroom 3
- Features: Ceiling Fan(s), Closet, Flooring - Wall to Wall Carpet
- Level: Second
- Area: 143
- Dimensions: 13 x 11
Bedroom 4
- Features: Closet, Flooring - Vinyl, Recessed Lighting
- Level: Basement
- Area: 143
- Dimensions: 13 x 11
Bathroom 1
- Features: Bathroom - Full, Bathroom - Double Vanity/Sink, Bathroom - Tiled With Tub & Shower, Flooring - Stone/Ceramic Tile, Countertops - Stone/Granite/Solid
- Level: Second
- Area: 72
- Dimensions: 12 x 6
Bathroom 2
- Features: Bathroom - Full, Bathroom - With Tub & Shower, Flooring - Stone/Ceramic Tile, Countertops - Stone/Granite/Solid
- Level: Second
- Area: 56
- Dimensions: 8 x 7
Bathroom 3
- Features: Bathroom - Half, Flooring - Stone/Ceramic Tile
- Level: First
- Area: 40
- Dimensions: 8 x 5
Dining room
- Features: Flooring - Hardwood, Deck - Exterior, Exterior Access, Open Floorplan, Slider
- Level: First
- Area: 144
- Dimensions: 12 x 12
Family room
- Features: Flooring - Wall to Wall Carpet, Recessed Lighting
- Level: Basement
- Area: 204
- Dimensions: 17 x 12
Kitchen
- Features: Cathedral Ceiling(s), Flooring - Stone/Ceramic Tile, Pantry, Countertops - Stone/Granite/Solid, Countertops - Upgraded, Kitchen Island, Cabinets - Upgraded, Recessed Lighting, Lighting - Pendant
- Level: First
- Area: 182
- Dimensions: 14 x 13
Living room
- Features: Ceiling Fan(s), Flooring - Hardwood, Recessed Lighting
- Level: First
- Area: 221
- Dimensions: 17 x 13
Heating
- Forced Air, Natural Gas
Cooling
- Central Air
Appliances
- Included: Gas Water Heater, Water Heater, Range, Dishwasher, Microwave, Refrigerator
- Laundry: Flooring - Stone/Ceramic Tile, Gas Dryer Hookup, First Floor, Washer Hookup
Features
- Bonus Room
- Flooring: Wood, Tile, Carpet
- Basement: Full,Finished,Walk-Out Access
- Number of fireplaces: 1
- Fireplace features: Living Room
Interior area
- Total structure area: 2,481
- Total interior livable area: 2,481 sqft
- Finished area above ground: 1,858
- Finished area below ground: 623
Property
Parking
- Total spaces: 6
- Parking features: Attached, Garage Door Opener, Paved Drive, Paved
- Attached garage spaces: 2
- Uncovered spaces: 4
Features
- Patio & porch: Porch, Deck - Composite
- Exterior features: Porch, Deck - Composite, Pool - Above Ground, Rain Gutters, Hot Tub/Spa, Professional Landscaping, Sprinkler System, Fenced Yard
- Has private pool: Yes
- Pool features: Above Ground
- Has spa: Yes
- Spa features: Private
- Fencing: Fenced/Enclosed,Fenced
Lot
- Size: 10,714 sqft
- Features: Gentle Sloping
Details
- Parcel number: M:0002 B:0006 L:0000,3655691
- Zoning: RC
Construction
Type & style
- Home type: SingleFamily
- Architectural style: Colonial
- Property subtype: Single Family Residence
Materials
- Frame
- Foundation: Concrete Perimeter
- Roof: Shingle
Condition
- Year built: 2012
Utilities & green energy
- Electric: Circuit Breakers, 200+ Amp Service
- Sewer: Public Sewer
- Water: Public
- Utilities for property: for Gas Range, Washer Hookup
Community & neighborhood
Community
- Community features: Shopping, Park
Location
- Region: East Longmeadow
Other
Other facts
- Road surface type: Paved
Price history
| Date | Event | Price |
|---|---|---|
| 8/6/2025 | Sold | $575,000$232/sqft |
Source: MLS PIN #73384730 Report a problem | ||
| 6/17/2025 | Contingent | $575,000$232/sqft |
Source: MLS PIN #73384730 Report a problem | ||
| 6/3/2025 | Listed for sale | $575,000+27.8%$232/sqft |
Source: MLS PIN #73384730 Report a problem | ||
| 11/1/2021 | Sold | $450,000+38.5%$181/sqft |
Source: MLS PIN #72872783 Report a problem | ||
| 2/12/2013 | Sold | $325,000$131/sqft |
Source: Public Record Report a problem | ||
Public tax history
| Year | Property taxes | Tax assessment |
|---|---|---|
| 2025 | $8,638 +5.8% | $467,400 +6.2% |
| 2024 | $8,163 +5.3% | $440,300 +9.1% |
| 2023 | $7,749 +3.4% | $403,600 +9.2% |
Find assessor info on the county website
Neighborhood: 01028
Nearby schools
GreatSchools rating
- 6/10Mapleshade Elementary SchoolGrades: 3-5Distance: 1.5 mi
- 6/10Birchland Park Middle SchoolGrades: 6-8Distance: 1.5 mi
- 9/10East Longmeadow High SchoolGrades: 9-12Distance: 1.3 mi

Get pre-qualified for a loan
At Zillow Home Loans, we can pre-qualify you in as little as 5 minutes with no impact to your credit score.An equal housing lender. NMLS #10287.

