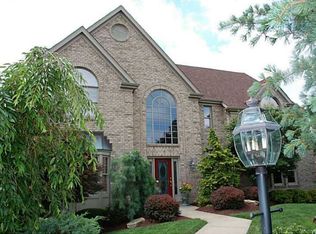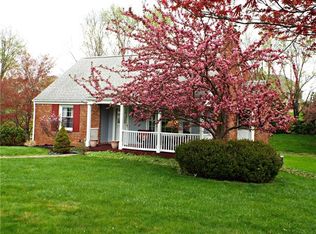Sold for $786,000 on 10/31/23
$786,000
165 Bittersweet Cir, Venetia, PA 15367
5beds
4,079sqft
Single Family Residence
Built in 1993
0.69 Acres Lot
$846,700 Zestimate®
$193/sqft
$2,950 Estimated rent
Home value
$846,700
$804,000 - $898,000
$2,950/mo
Zestimate® history
Loading...
Owner options
Explore your selling options
What's special
McMurray Highlands, a Peters Twp favorite! This SPACIOUS home boasts CUSTOM QUALITY, all-BRICK construction and a FABULOUS LOT!!! Timeless CURB APPEAL with great lines, herringbone and quoin corner BRICKWORK* TWO-STORY entry*HARDWOOD flooring* CROWN MOLDING and chair rails* Light, bright CENTER-ISLAND kitchen with abundant cabinetry and HIGH-END GRANITE counter tops* Open flow to family room with VAULTED ceiling, FIREPLACE, granite dry bar, REAR STRAIRCASE* Huge year-round heated sunroom with WALLS of WINDOWS* LUXURY Owner's suite with CATHEDRAL ceiling, TWO WALK-IN closets, private bath with His and Her vanities, separate water closet with shower and jet tub* First floor office/den with walk-in closet and adjacent bath=possible FIRST FLOOR BEDROOM* Generously sized bedrooms with walk-in closets* 2nd FLOOR LAUNDRY*HUGE, DAYLIGHT basement ready for you to finish to meet YOUR needs, WALK-OUT to great covered patio* HUGE rear YARD is perfect for pets and play! Super-convenient location!
Zillow last checked: 8 hours ago
Listing updated: October 31, 2023 at 07:45am
Listed by:
Monica Mahla 724-942-1200,
COLDWELL BANKER REALTY
Bought with:
Ovidiu Manciu
HOWARD HANNA REAL ESTATE SERVICES
Source: WPMLS,MLS#: 1625001 Originating MLS: West Penn Multi-List
Originating MLS: West Penn Multi-List
Facts & features
Interior
Bedrooms & bathrooms
- Bedrooms: 5
- Bathrooms: 3
- Full bathrooms: 3
Primary bedroom
- Level: Upper
- Dimensions: 20x14
Bedroom 2
- Level: Upper
- Dimensions: 15x11
Bedroom 3
- Level: Upper
- Dimensions: 14x13
Bedroom 4
- Level: Upper
- Dimensions: 13x12
Bedroom 5
- Level: Main
- Dimensions: den
Bonus room
- Level: Main
- Dimensions: 21x13
Den
- Level: Main
- Dimensions: 13x11
Dining room
- Level: Main
- Dimensions: 18x13
Entry foyer
- Level: Main
Family room
- Level: Main
- Dimensions: 21x14
Game room
- Level: Lower
- Dimensions: poss
Kitchen
- Level: Main
- Dimensions: 24x16
Laundry
- Level: Upper
Living room
- Level: Main
- Dimensions: 13x13
Heating
- Forced Air, Gas
Cooling
- Central Air
Appliances
- Included: Some Gas Appliances, Cooktop, Dishwasher, Disposal, Microwave, Refrigerator
Features
- Flooring: Carpet, Ceramic Tile, Hardwood
- Basement: Walk-Out Access
- Number of fireplaces: 1
- Fireplace features: Family/Living/Great Room
Interior area
- Total structure area: 4,079
- Total interior livable area: 4,079 sqft
Property
Parking
- Total spaces: 3
- Parking features: Attached, Garage, Garage Door Opener
- Has attached garage: Yes
Features
- Levels: Two
- Stories: 2
Lot
- Size: 0.69 Acres
- Dimensions: 84 x 262 x 172 x 233
Details
- Parcel number: 5400021400000800
Construction
Type & style
- Home type: SingleFamily
- Architectural style: French Provincial,Two Story
- Property subtype: Single Family Residence
Materials
- Brick
- Roof: Asphalt
Condition
- Resale
- Year built: 1993
Utilities & green energy
- Sewer: Public Sewer
- Water: Public
Community & neighborhood
Security
- Security features: Security System
Location
- Region: Venetia
- Subdivision: McMurray Highlands
Price history
| Date | Event | Price |
|---|---|---|
| 10/31/2023 | Sold | $786,000+7.7%$193/sqft |
Source: | ||
| 10/2/2023 | Contingent | $729,900$179/sqft |
Source: | ||
| 9/28/2023 | Listed for sale | $729,900+29.2%$179/sqft |
Source: | ||
| 5/15/2018 | Sold | $565,000-4.1%$139/sqft |
Source: | ||
| 4/15/2018 | Pending sale | $589,000$144/sqft |
Source: Coldwell Banker Real Estate Services - Peters Township #1290107 | ||
Public tax history
| Year | Property taxes | Tax assessment |
|---|---|---|
| 2025 | $9,795 | $502,300 |
| 2024 | $9,795 | $502,300 |
| 2023 | $9,795 +4.2% | $502,300 |
Find assessor info on the county website
Neighborhood: 15367
Nearby schools
GreatSchools rating
- 6/10Mcmurray El SchoolGrades: 4-5Distance: 0.5 mi
- NAPeters Twp Middle SchoolGrades: 7-8Distance: 0.5 mi
- 9/10Peters Twp High SchoolGrades: 9-12Distance: 1.8 mi
Schools provided by the listing agent
- District: Peters Twp
Source: WPMLS. This data may not be complete. We recommend contacting the local school district to confirm school assignments for this home.

Get pre-qualified for a loan
At Zillow Home Loans, we can pre-qualify you in as little as 5 minutes with no impact to your credit score.An equal housing lender. NMLS #10287.

