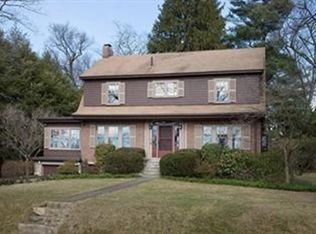This elegant new construction home is set on a beautiful lot in a prime West Newton Hill neighborhood. Offering approx. 6600 sq ft of living space, 5- 6 bedrooms & 5 1/2 baths, this spectacular house blends traditional and contemporary design. A substantial front porch leads to an entry foyer and expansive living room. A spacious gourmet kitchen with custom cabinetry, high-end appliances and a center island that seats 5 opens to a magnificent family room with 18 foot vaulted ceiling, stone wall, and gas fireplace. French doors lead to an impressive rear deck & patio, and sizable yard. The first floor also features a guest bedroom with private bath and a study. The master bedroom has a palatial master bath with heated floor, lavish shower, & soaking tub, a huge walk in closet & balcony. Finished third floor and lower levels offer considerable space. Located in the coveted Peirce School District, this luxurious home affords easy access to West Newton Square & the Mass Pike
This property is off market, which means it's not currently listed for sale or rent on Zillow. This may be different from what's available on other websites or public sources.
