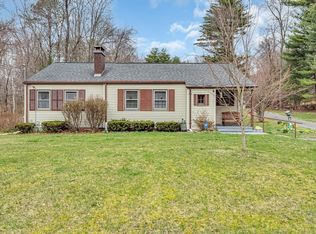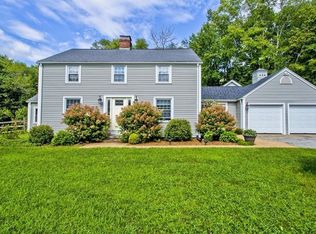An Adorable Cape nestled away on 2 acres...This Lovely Cape shows pride of ownership throughout! You will enjoy the charm this home has to offer instantly upon entering... Wide open flr plan features a spacious kitchen w/ breakfast bar & all appliances, opening to dining rm w/ sliders to beautiful Ipe' deck w/ pergalo & fantastic 24 x 14 shed offering 2nd flr storage. Dining rm opens to living rm combo, wonderful rustic den area w/ brick hearth frplc tucked away & full bath. Formal living rm w/ wood stove insert and french doors leading to home office or could be used as additional sleeping quarters w/ built in's. All solid maple hardwood flooring in living rm, family rm, dining rm, home office! Double wide staircase leading to the second flr offering simplistic charm, double entry doors to this spacious master w/ dual closets. Two additional bdrms & beautifully remodeled full bth & laundry area.
This property is off market, which means it's not currently listed for sale or rent on Zillow. This may be different from what's available on other websites or public sources.


