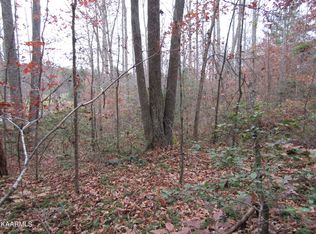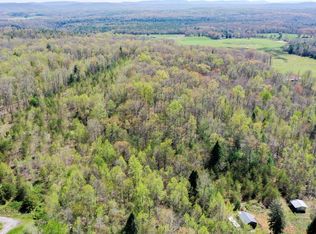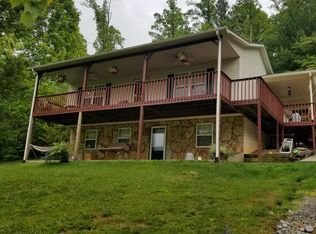Closed
$330,000
165 Bart Woolum Rd, Lancing, TN 37770
2beds
1,966sqft
Single Family Residence, Residential
Built in 2007
5 Acres Lot
$332,300 Zestimate®
$168/sqft
$1,664 Estimated rent
Home value
$332,300
Estimated sales range
Not available
$1,664/mo
Zestimate® history
Loading...
Owner options
Explore your selling options
What's special
Nestled on 5 picturesque acres in Lancing, TN, this 2-bedroom, 2-bathroom home with two flex rooms offers endless possibilities. Outdoorsmen will love the proximity to the Catoosa Wildlife area for hunting, Frozen Head State Park, Obed River and Ozone Falls. Beautiful mountain views surround the property, making it a true outdoor enthusiast's paradise. Updated appliances, gig-speed internet, and a detached two-car garage add modern convenience. Just a short drive to Wartburg for local shopping, this home is perfect for peaceful living or as a lucrative Airbnb investment. Don’t miss this rare opportunity to own your own slice of East Tennessee heaven!
Zillow last checked: 8 hours ago
Listing updated: February 12, 2025 at 04:55am
Listing Provided by:
Bo Davis 615-866-7584,
Keller Williams Realty - Murfreesboro
Bought with:
Nonmls
Realtracs, Inc.
Nonmls
Realtracs, Inc.
Source: RealTracs MLS as distributed by MLS GRID,MLS#: 2768904
Facts & features
Interior
Bedrooms & bathrooms
- Bedrooms: 2
- Bathrooms: 2
- Full bathrooms: 2
- Main level bedrooms: 2
Bedroom 1
- Area: 150 Square Feet
- Dimensions: 15x10
Bedroom 2
- Area: 144 Square Feet
- Dimensions: 12x12
Bonus room
- Area: 216 Square Feet
- Dimensions: 18x12
Den
- Area: 160 Square Feet
- Dimensions: 16x10
Dining room
- Features: Separate
- Level: Separate
- Area: 99 Square Feet
- Dimensions: 9x11
Kitchen
- Area: 128 Square Feet
- Dimensions: 16x8
Living room
- Area: 336 Square Feet
- Dimensions: 21x16
Heating
- Central
Cooling
- Central Air
Appliances
- Included: Electric Oven, Electric Range
Features
- Flooring: Wood, Tile
- Basement: Exterior Entry
- Has fireplace: No
Interior area
- Total structure area: 1,966
- Total interior livable area: 1,966 sqft
- Finished area above ground: 1,966
Property
Parking
- Total spaces: 2
- Parking features: Detached
- Garage spaces: 2
Features
- Levels: One
- Stories: 2
- Patio & porch: Deck, Covered
Lot
- Size: 5 Acres
Details
- Parcel number: 073 02205 000
- Special conditions: Standard
Construction
Type & style
- Home type: SingleFamily
- Property subtype: Single Family Residence, Residential
Materials
- Stone, Vinyl Siding
- Roof: Metal
Condition
- New construction: No
- Year built: 2007
Utilities & green energy
- Sewer: Septic Tank
- Water: Private
- Utilities for property: Water Available
Community & neighborhood
Location
- Region: Lancing
- Subdivision: None
Price history
| Date | Event | Price |
|---|---|---|
| 2/12/2025 | Sold | $330,000$168/sqft |
Source: | ||
| 12/30/2024 | Contingent | $330,000$168/sqft |
Source: | ||
| 12/13/2024 | Listed for sale | $330,000+104.3%$168/sqft |
Source: | ||
| 8/5/2014 | Sold | $161,500-2.1%$82/sqft |
Source: Public Record Report a problem | ||
| 6/12/2014 | Pending sale | $164,900$84/sqft |
Source: First Realty Company #885749 Report a problem | ||
Public tax history
| Year | Property taxes | Tax assessment |
|---|---|---|
| 2025 | $1,273 | $46,825 |
| 2024 | $1,273 | $46,825 |
| 2023 | $1,273 | $46,825 |
Find assessor info on the county website
Neighborhood: 37770
Nearby schools
GreatSchools rating
- 4/10Central Elementary SchoolGrades: PK-5Distance: 10.7 mi
- 4/10Central Middle SchoolGrades: 6-8Distance: 12.6 mi
- 4/10Central High SchoolGrades: 9-12Distance: 10.2 mi
Schools provided by the listing agent
- Elementary: Central Elementary
- Middle: Central Middle School
- High: Central High School
Source: RealTracs MLS as distributed by MLS GRID. This data may not be complete. We recommend contacting the local school district to confirm school assignments for this home.
Get pre-qualified for a loan
At Zillow Home Loans, we can pre-qualify you in as little as 5 minutes with no impact to your credit score.An equal housing lender. NMLS #10287.


