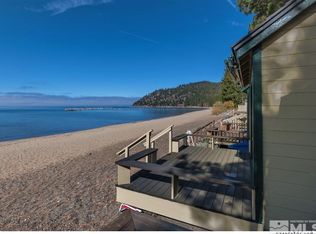Historic Glenbrook rancher-style home with adjoining guest house and highly sought after beach cabana. The 2.07-acre southwest facing parcel offers ideal sun exposure and borders the golf course driving range. The beach cabana is located on the crystal shores of Glenbrook Bay and is surrounded by a sprawling sandy beach, with unrivaled lake views. Glenbrook is Lake Tahoe Nevada's premier gated community with HOA deep water pier, massive buoy field, boat valet service, optional golf/restaurant membership,
This property is off market, which means it's not currently listed for sale or rent on Zillow. This may be different from what's available on other websites or public sources.
