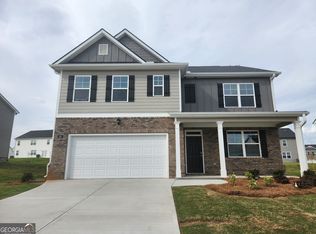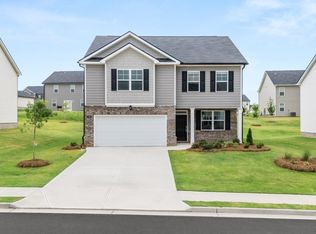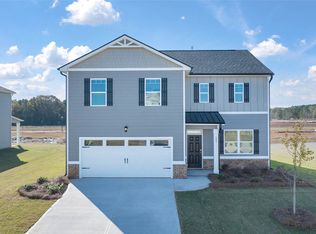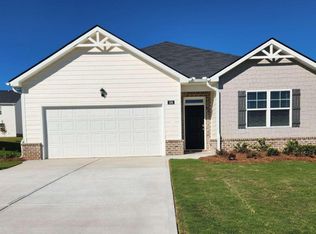Closed
$346,520
165 Aster Ave, Locust Grove, GA 30248
4beds
2,338sqft
Single Family Residence
Built in 2025
8,276.4 Square Feet Lot
$341,200 Zestimate®
$148/sqft
$-- Estimated rent
Home value
$341,200
$307,000 - $379,000
Not available
Zestimate® history
Loading...
Owner options
Explore your selling options
What's special
SWIM COMMUNITY, MINUTES FROM I-75, DINING & SHOPPING AT TANGER OUTLETS, UNBEATABLE VALUE! SPECIAL FINANCING CALL TODAY FOR LOW INTEREST RATE OPPORTUNITIES. The Galen plan at Cedar Ridge at Locust Grove Station is a two-story design with 4 bedrooms, 2 full baths and a powder room covering approx. 2,338 sq ft. The 2-car garage ensures plenty of space for vehicles and storage. Open the door to a flex room that could be a dedicated home office, a formal dining space for hosting and entertaining, or a secondary living room. The island kitchen flows into a casual breakfast area and effortlessly transitions into the spacious family room. Plus, there is an oversized pantry to stock with favorites. Upstairs includes a large bedroom suite that easily fits a king-size bed. The private ensuite bath is a must see, featuring extra space for storage, shower, separate garden tub and dual vanities so you don't have to share. The three secondary bedrooms each have generous closets and windows that help bring in natural light. A convenient laundry upstairs completes this traditional design. And you will never be too far from home with Home Is Connected. Your new home is built with an industry leading suite of smart home products that keep you connected with the people and place you value most. Photos used for illustrative purposes and do not depict actual home.
Zillow last checked: 8 hours ago
Listing updated: July 02, 2025 at 08:30am
Listed by:
Shayla Sirmans 678-785-4696,
D.R. Horton Realty of Georgia, Inc.
Bought with:
Non Mls Salesperson, 209349
Non-Mls Company
Source: GAMLS,MLS#: 10465972
Facts & features
Interior
Bedrooms & bathrooms
- Bedrooms: 4
- Bathrooms: 3
- Full bathrooms: 2
- 1/2 bathrooms: 1
Dining room
- Features: Separate Room
Kitchen
- Features: Breakfast Area, Kitchen Island, Walk-in Pantry
Heating
- Central, Dual, Electric
Cooling
- Electric, Ceiling Fan(s), Central Air, Dual
Appliances
- Included: Dishwasher, Microwave, Oven/Range (Combo), Stainless Steel Appliance(s)
- Laundry: Upper Level
Features
- Double Vanity, High Ceilings, Rear Stairs, Separate Shower, Tray Ceiling(s), Walk-In Closet(s)
- Flooring: Carpet, Laminate, Vinyl
- Windows: Double Pane Windows
- Basement: None
- Has fireplace: No
- Common walls with other units/homes: No Common Walls
Interior area
- Total structure area: 2,338
- Total interior livable area: 2,338 sqft
- Finished area above ground: 2,338
- Finished area below ground: 0
Property
Parking
- Parking features: Attached, Garage
- Has attached garage: Yes
Features
- Levels: Two
- Stories: 2
Lot
- Size: 8,276 sqft
- Features: Level
Details
- Parcel number: 130M01179000
- Special conditions: Covenants/Restrictions
Construction
Type & style
- Home type: SingleFamily
- Architectural style: Brick/Frame,A-Frame,Craftsman
- Property subtype: Single Family Residence
Materials
- Concrete, Brick
- Roof: Composition
Condition
- New Construction
- New construction: Yes
- Year built: 2025
Details
- Warranty included: Yes
Utilities & green energy
- Sewer: Public Sewer
- Water: Public
- Utilities for property: None
Green energy
- Energy efficient items: Insulation, Thermostat, Appliances, Windows
Community & neighborhood
Security
- Security features: Carbon Monoxide Detector(s), Smoke Detector(s)
Community
- Community features: Pool, Sidewalks, Street Lights
Location
- Region: Locust Grove
- Subdivision: Cedar Ridge @ Locust Grove Station
HOA & financial
HOA
- Has HOA: Yes
- HOA fee: $800 annually
- Services included: Management Fee, Swimming
Other
Other facts
- Listing agreement: Exclusive Right To Sell
- Listing terms: Conventional,FHA,VA Loan,USDA Loan
Price history
| Date | Event | Price |
|---|---|---|
| 6/28/2025 | Pending sale | $346,520$148/sqft |
Source: | ||
| 6/27/2025 | Sold | $346,520$148/sqft |
Source: | ||
| 5/24/2025 | Price change | $346,520-2.3%$148/sqft |
Source: | ||
| 5/3/2025 | Price change | $354,520-2.7%$152/sqft |
Source: | ||
| 3/21/2025 | Price change | $364,520-1.4%$156/sqft |
Source: | ||
Public tax history
| Year | Property taxes | Tax assessment |
|---|---|---|
| 2024 | $486 | $14,000 |
Find assessor info on the county website
Neighborhood: 30248
Nearby schools
GreatSchools rating
- 5/10Locust Grove Elementary SchoolGrades: PK-5Distance: 1 mi
- 5/10Locust Grove Middle SchoolGrades: 6-8Distance: 2.8 mi
- 3/10Locust Grove High SchoolGrades: 9-12Distance: 3.2 mi
Schools provided by the listing agent
- Elementary: Locust Grove
- Middle: Locust Grove
- High: Locust Grove
Source: GAMLS. This data may not be complete. We recommend contacting the local school district to confirm school assignments for this home.
Get a cash offer in 3 minutes
Find out how much your home could sell for in as little as 3 minutes with a no-obligation cash offer.
Estimated market value
$341,200
Get a cash offer in 3 minutes
Find out how much your home could sell for in as little as 3 minutes with a no-obligation cash offer.
Estimated market value
$341,200



