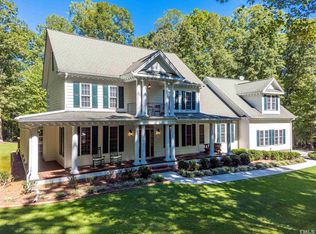Sold for $829,000
$829,000
165 Alpine Rd, Moncure, NC 27559
4beds
2,410sqft
Single Family Residence, Residential
Built in 2023
3.74 Acres Lot
$801,200 Zestimate®
$344/sqft
$2,918 Estimated rent
Home value
$801,200
$721,000 - $889,000
$2,918/mo
Zestimate® history
Loading...
Owner options
Explore your selling options
What's special
Fantastic ranch style home with 2nd floor bedroom and full bath nestled on nearly 4 acres. The ultimate retreat for tranquil and private living. Open floor plan. 10 foot ceilings. Luxury vinyl plank flooring throughout home. Spacious family room features built-in bookshelves & gas log fireplace. Formal dining room. Bright & open eat-in kitchen offers quartz counter tops, custom soft close cabinets, center island, tile backsplash & stainless steel appliances. Large walk in pantry. Mudroom area with bench + cubbies. 1st floor primary suite includes oversized tile shower, walk in closet & quartz top dual vanities + direct access to laundry room. Expansive covered back porch offers great wooded views. Oversized 2 car garage with epoxy floor. Four miles to Jordan Lake boat ramp for quick boating fun!
Zillow last checked: 8 hours ago
Listing updated: October 28, 2025 at 01:00am
Listed by:
David Wilson 919-844-1152,
Carolina's Choice Real Estate,
Shelley Allen 919-736-6393,
Carolina's Choice Real Estate
Bought with:
Justin Shover, 294780
Coldwell Banker HPW
Source: Doorify MLS,MLS#: 10093999
Facts & features
Interior
Bedrooms & bathrooms
- Bedrooms: 4
- Bathrooms: 3
- Full bathrooms: 3
Heating
- Heat Pump
Cooling
- Central Air, Zoned
Appliances
- Included: Dishwasher, Electric Range, Electric Water Heater, Microwave, Stainless Steel Appliance(s), Water Softener
- Laundry: Laundry Room, Main Level
Features
- Bathtub/Shower Combination, Bookcases, Built-in Features, Ceiling Fan(s), Double Vanity, Eat-in Kitchen, Entrance Foyer, In-Law Floorplan, Kitchen Island, Open Floorplan, Master Downstairs, Quartz Counters, Shower Only, Smooth Ceilings, Walk-In Closet(s), Walk-In Shower
- Flooring: Vinyl
- Windows: Insulated Windows
- Basement: Crawl Space
- Number of fireplaces: 1
- Fireplace features: Family Room, Gas Log, Propane
Interior area
- Total structure area: 2,410
- Total interior livable area: 2,410 sqft
- Finished area above ground: 2,410
- Finished area below ground: 0
Property
Parking
- Total spaces: 4
- Parking features: Concrete, Driveway, Garage, Garage Door Opener, Garage Faces Side, Gravel
- Attached garage spaces: 2
- Uncovered spaces: 2
Features
- Levels: One and One Half
- Stories: 1
- Patio & porch: Covered, Porch, Rear Porch
- Exterior features: Rain Gutters
- Has view: Yes
- View description: Trees/Woods
Lot
- Size: 3.74 Acres
- Features: Hardwood Trees, Landscaped
Details
- Parcel number: 0074619
- Special conditions: Standard
Construction
Type & style
- Home type: SingleFamily
- Architectural style: Ranch, Traditional
- Property subtype: Single Family Residence, Residential
Materials
- Board & Batten Siding, Fiber Cement
- Foundation: Permanent
- Roof: Shingle
Condition
- New construction: No
- Year built: 2023
Utilities & green energy
- Sewer: Septic Tank
- Water: Well
Community & neighborhood
Location
- Region: Moncure
- Subdivision: Monthey
HOA & financial
HOA
- Has HOA: Yes
- HOA fee: $200 annually
- Services included: Maintenance Grounds
Price history
| Date | Event | Price |
|---|---|---|
| 7/18/2025 | Sold | $829,000$344/sqft |
Source: | ||
| 5/28/2025 | Pending sale | $829,000$344/sqft |
Source: | ||
| 5/5/2025 | Listed for sale | $829,000+387.6%$344/sqft |
Source: | ||
| 3/21/2022 | Sold | $170,000+100%$71/sqft |
Source: Public Record Report a problem | ||
| 9/7/2017 | Sold | $85,000+2.4%$35/sqft |
Source: Public Record Report a problem | ||
Public tax history
| Year | Property taxes | Tax assessment |
|---|---|---|
| 2024 | $4,458 +188.7% | $501,040 +166.9% |
| 2023 | $1,544 +124.4% | $187,735 +118.9% |
| 2022 | $688 | $85,757 |
Find assessor info on the county website
Neighborhood: 27559
Nearby schools
GreatSchools rating
- 5/10Moncure Elementary SchoolGrades: K-8Distance: 2.1 mi
- 8/10Northwood HighGrades: 9-12Distance: 8.1 mi
Schools provided by the listing agent
- Elementary: Chatham - Moncure
- Middle: Chatham - Moncure
- High: Chatham - Seaforth
Source: Doorify MLS. This data may not be complete. We recommend contacting the local school district to confirm school assignments for this home.
Get a cash offer in 3 minutes
Find out how much your home could sell for in as little as 3 minutes with a no-obligation cash offer.
Estimated market value$801,200
Get a cash offer in 3 minutes
Find out how much your home could sell for in as little as 3 minutes with a no-obligation cash offer.
Estimated market value
$801,200
