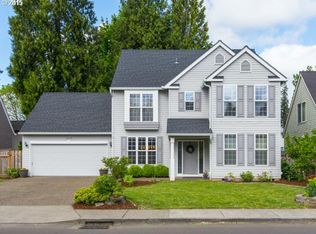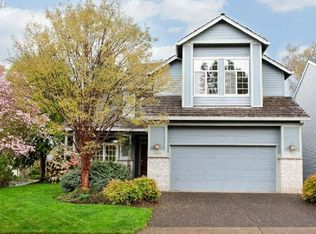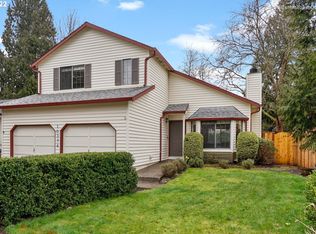Beautiful 4-bedroom home on a large corner lot with impressive updates: gorgeous remodeled kitchen with quartz counters, stainless appliances, 36 in. 6-burner range; dark walnut stained hardwoods; Berber carpet in bedrooms; 9 foot ceilings. A/C. 2-car, extra deep garage. Cook Park is just a short walk away with walking trails that run along the Tualatin River. Close to Tigard High, Bridgeport Village, I-5, 217. 20 mins. to wine country. Rent includes professional landscaping maintenance and fall leaf clean up. Rent includes professional landscaping maintenance and fall leaf clean up. Non-smoking.
This property is off market, which means it's not currently listed for sale or rent on Zillow. This may be different from what's available on other websites or public sources.


