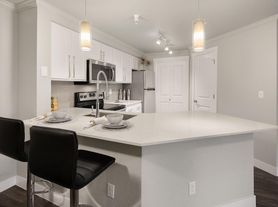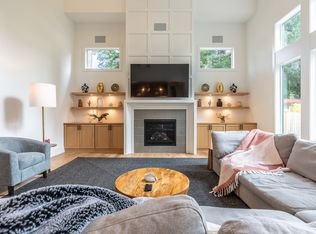Perched on the scenic hills of Lakemont in Bellevue, this 3,420 sq. ft. 4BR Murray-Franklyn home sits on a private cul-de-sac lot with $400K in updates.
The sun-filled backyard offers a deck, hot tub, and kid's play area. Inside, enjoy vaulted ceilings, central A/C, a luxury kitchen, oversized master suite, bonus room, den with custom built-ins, guest suite, and 3-car garage with Tesla Wall Charger.
Walk to Cougar Ridge Elementary, mins driving to Factoria Mall, golf courses, and DT Bellevue.
The space
The Space
1st Floor(Main Floor): Kitchen, Dining Area, Family Room, Living Room, Office, Powder Room, Backyard, Laundry
2nd Floor: 4 Bedrooms, 3 Full Bathrooms, Recreational Room
MAIN FLOOR
FAMILY ROOM
Our cozy and sun-lit family room is an ideal setting for a family gathering. Sit back and decide if you will watch a movie or have a relaxing time reading.
Smart TV
Reading light
Sofa sets
Board Games
KITCHEN
The fully equipped kitchen allows you to prepare your favorite meals easily.
Microwave/Stove/Oven
Refrigerator/Freezer
Dishwasher
Blender
Toaster & Kettle
Sink - Hot & Cold Water
Silverware
Pots & Pans
Keurig Coffee Maker
K-Cups / Tea Bags / Sugar&Cream
Breakfast Bar with Seating for 3
Enjoy your meal in our conveniently located dining room.
Formal Dining Table with Seating for 6
Kitchen Table with Seating for 6
OFFICE
Desks & Chairs
Powder Room
Vanity / Mirror / Toilet
Essential Toiletries (including Cotton Pads and Cotton Balls, Flosser, and Q-tips)
BACKYARD
Unwind in the expansive backyard featuring a shaded hot tub under a pergola, a stylish lounge area, kid's play area and an elevated deck with dining set and umbrella perfect for soaking, entertaining, or enjoying peaceful evenings outdoors.
Outdoor Seating Lounge
Outdoor Dining Table with Seating for 6
Hot tub
Kids' Play Area
Laundry Room
Washer & Dryer
Closets
Sink
Powder Room
Vanity / Mirror / Toilet
SECOND FLOOR
MASTER BEDROOM SUITE
King sized bed with Pillows, Linens, and Sheets
Walk-in Closet with hangers and shelves
Ottoman
Sofa chair
Smart TV
Full-length Mirror
BEDROOM 2
Twin over twin sized bed with Pillows, Linens, and Sheets
Closet with hangers and shelves
BEDROOM 3 GUEST SUITE
Queen sized bed with Pillows, Linens, and Sheets
Closet with hangers and shelves
Sofa
BEDROOM 4
Daybed with Pillows, Linens, and Sheets (Twin sized daybed, could convert into king size)
Closet with hangers and shelves
RECREATIONAL ROOM
Yoga Mat & Ball
Smart TV
Desk & Chairs
Full Bathroom 1
Shower Cabin
Bathtub
Double Vanity / Mirror / Toilet
Essential Toiletries (including Cotton Pads and Cotton Balls, Flosser, and Q-tips)
Full Bathroom 2
Shower Cabin
Bathtub
Double Vanity / Mirror / Toilet
Essential Toiletries (including Cotton Pads and Cotton Balls, Flosser, and Q-tips)
Full Bathroom 3
Shower Cabin
Vanity / Mirror / Toilet
Essential Toiletries (including Cotton Pads and Cotton Balls, Flosser, and Q-tips)
Guest access
Guest Access:
The house is exclusively yours, without interruption during your stay, so relax, unwind, and make yourself at home.
Our home is also equipped with:
High-Speed Wi-Fi
Central AC
Washer & Dryer
There are 3 parking spaces in the garage, you can also park additional cars on the driveway
The neighborhood
Perched on the rolling hills of Bellevue, this area offers a perfect balance of natural beauty and urban convenience, making it an excellent choice for a vacation rental. Guests can enjoy sweeping views of Lake Washington, the Cascades, or the city skyline while being just minutes from downtown Bellevue's shopping, dining, and cultural attractions. Outdoor enthusiasts will love the easy access to Cougar Mountain trails, lush parks, and golf courses, while families will appreciate the safe neighborhoods and proximity to top-rated schools. With seamless connections to Seattle and the Eastside's tech hubs, the location combines tranquility and prestige with unmatched convenience, making it a sought-after retreat for both relaxation and exploration.
Downtown Bellevue - 15 min
Downtown Seattle - 20 min
Marketplace at Factoria - 12 min
Bellevue Square - 16 min
Vasa Park Resort - 9 min
Somerset Park Greenbelt Trailhead-7 min
Forest Hill Neighborhood Park-8 min
Forest Drive Hike- 7 min
Newcastle Beach Park - 13 min
Chism Beach Park - 16 min
Cougar Mountain Regional Wildland Park - 5 min
Cougar Mountain Zoo - 8 min
Meydenbauer Bay Park - 13 min
Time is measured by car.
Getting around
If you arrive by car, you will be happy to know that parking is very easily available in the garage and driveway. If driving is something you would like to avoid during your stay, there are many convenient, easily accessible transportation options close to our home. Car Rental Taxis Both Lyft & UBER operate in the area If you arrive by car.
Other things to note
Other Disclosure:
*. Step Disclosure: There are 2 steps at the entrance.
*. Parking Disclosure: There are 3 parking spaces in the garage. You can also park additional cars on the driveway.
*. A/C Disclosure: There is Central A/C in the house.
*. Electrical Curtain Disclosure: Please follow the video instruction on the house manual and don't touch other buttons, or it won't work normally.
*. Extra Cleaning: For reservations longer than 2 months, a mandatory monthly cleaning fee of $285 will apply and be charged after check-in, recurring each month.
*. We uphold our cancellation policy as we only have each night available to one group of guests. We highly recommend purchasing travel insurance to protect your booking.
*. We are in a quiet neighborhood. Party or any form of noisy gathering is strictly prohibited. Quiet hours after 9pm.
*. Smoking and vaping are strictly prohibited inside the house. Violations of this policy will result in a minimum fine of $500 per night.
1. Pets Negotiable: Pets may be allowed with landlord approval; a pet deposit and monthly pet rent may apply.
2. Rent: Monthly rent is $10500 for a 12-month lease, payable in advance on the first of each month.
3. Shorter Lease Option: Shorter leases are available at a higher monthly rate; specific terms are to be agreed upon based on the duration.
4. Utilities are not included.
5. No Smoking: Smoking of any kind, including tobacco, cannabis, and vaping, is strictly prohibited within the premises.
House for rent
Accepts Zillow applications
$10,500/mo
16497 SE 48th Pl, Bellevue, WA 98006
4beds
3,420sqft
Price may not include required fees and charges.
Single family residence
Available now
No pets
Central air
In unit laundry
Attached garage parking
Forced air
What's special
Sun-filled backyardLuxury kitchenGuest suiteBonus roomOversized master suiteDen with custom built-insHot tub
- 45 days |
- -- |
- -- |
Travel times
Facts & features
Interior
Bedrooms & bathrooms
- Bedrooms: 4
- Bathrooms: 4
- Full bathrooms: 3
- 1/2 bathrooms: 1
Heating
- Forced Air
Cooling
- Central Air
Appliances
- Included: Dishwasher, Dryer, Freezer, Microwave, Oven, Refrigerator, Washer
- Laundry: In Unit
Features
- Walk In Closet
- Flooring: Carpet, Hardwood
- Furnished: Yes
Interior area
- Total interior livable area: 3,420 sqft
Property
Parking
- Parking features: Attached, Off Street
- Has attached garage: Yes
- Details: Contact manager
Features
- Exterior features: Backyard, Electric Vehicle Charging Station, Heating system: Forced Air, Smart TV, Walk In Closet, Yoga Mat & Ball
- Has spa: Yes
- Spa features: Hottub Spa
Details
- Parcel number: 8965450130
Construction
Type & style
- Home type: SingleFamily
- Property subtype: Single Family Residence
Community & HOA
Location
- Region: Bellevue
Financial & listing details
- Lease term: 1 Year
Price history
| Date | Event | Price |
|---|---|---|
| 9/25/2025 | Price change | $10,500-8.7%$3/sqft |
Source: Zillow Rentals | ||
| 9/9/2025 | Price change | $11,500-4.2%$3/sqft |
Source: Zillow Rentals | ||
| 8/28/2025 | Listed for rent | $12,000$4/sqft |
Source: Zillow Rentals | ||
| 9/10/2012 | Sold | $751,000+2.9%$220/sqft |
Source: | ||
| 8/1/2012 | Pending sale | $729,900$213/sqft |
Source: John L Scott Real Estate #387648 | ||

