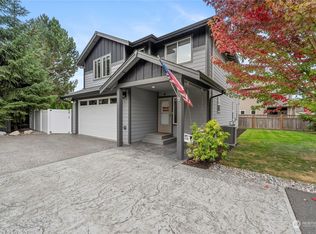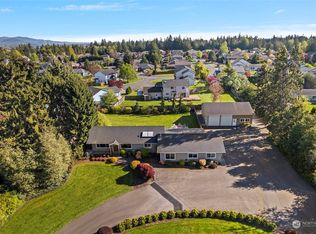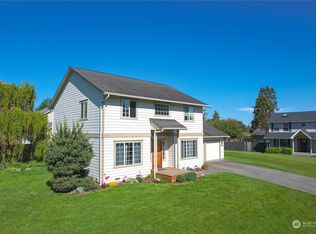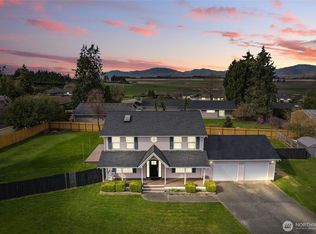Sold
Listed by:
Kevin Johnson,
Coldwell Banker 360 Team,
Rick Chapman,
Coldwell Banker 360 Team
Bought with: Brown McMillen Real Estate
$848,700
16496 Peterson Road, Burlington, WA 98233
4beds
2,775sqft
Single Family Residence
Built in 1995
0.32 Acres Lot
$884,300 Zestimate®
$306/sqft
$3,617 Estimated rent
Home value
$884,300
$822,000 - $946,000
$3,617/mo
Zestimate® history
Loading...
Owner options
Explore your selling options
What's special
Amazing Skagit County home near golf course and airport with easy I-5 access. Beautiful 2,775 sf home with open floor plan and thoughtful upgrades is ready for you. Main level living room, family room, dining room, laundry w/ ½ bath, kitchen with bkfst nook, pantry and stainless appliances. Luxurious primary suite with fireplace and ¾ bath with heated floors. French doors lead to covered deck for outdoor living. Upstairs features loft area perfect for exercise/office, 2 bdrms, full bath with heated floors, and guest suite with ¾ bath. New HVAC, tankless water heater and ductless heat/ac in bdrms make this home comfortable year round. Fenced backyard with playhouse and large shed, and 2 car garage complete this fantastic home. Don’t miss it!
Zillow last checked: 8 hours ago
Listing updated: June 03, 2024 at 04:57pm
Listed by:
Kevin Johnson,
Coldwell Banker 360 Team,
Rick Chapman,
Coldwell Banker 360 Team
Bought with:
James Dowling, 121192
Brown McMillen Real Estate
Source: NWMLS,MLS#: 2185141
Facts & features
Interior
Bedrooms & bathrooms
- Bedrooms: 4
- Bathrooms: 4
- Full bathrooms: 1
- 3/4 bathrooms: 2
- 1/2 bathrooms: 1
- Main level bathrooms: 2
- Main level bedrooms: 1
Primary bedroom
- Level: Main
Bedroom
- Level: Second
Bedroom
- Level: Second
Bedroom
- Level: Second
Bathroom full
- Level: Second
Bathroom three quarter
- Level: Second
Bathroom three quarter
- Level: Main
Other
- Level: Main
Dining room
- Level: Main
Entry hall
- Level: Main
Family room
- Level: Main
Kitchen with eating space
- Level: Main
Living room
- Level: Main
Rec room
- Level: Second
Utility room
- Level: Main
Heating
- Fireplace(s), Forced Air, Heat Pump
Cooling
- Forced Air, Heat Pump
Appliances
- Included: Dishwashers_, Double Oven, Dryer(s), GarbageDisposal_, Microwaves_, Refrigerators_, StovesRanges_, Washer(s), Dishwasher(s), Garbage Disposal, Microwave(s), Refrigerator(s), Stove(s)/Range(s), Water Heater: Gas, Water Heater Location: Garage
Features
- Bath Off Primary, Central Vacuum, Dining Room, Walk-In Pantry
- Flooring: Ceramic Tile, Hardwood, Laminate, Carpet
- Doors: French Doors
- Windows: Double Pane/Storm Window
- Basement: None
- Number of fireplaces: 3
- Fireplace features: Gas, Main Level: 3, Fireplace
Interior area
- Total structure area: 2,775
- Total interior livable area: 2,775 sqft
Property
Parking
- Total spaces: 2
- Parking features: RV Parking, Driveway, Attached Garage
- Attached garage spaces: 2
Features
- Levels: Two
- Stories: 2
- Entry location: Main
- Patio & porch: Ceramic Tile, Hardwood, Laminate, Wall to Wall Carpet, Bath Off Primary, Built-In Vacuum, Double Pane/Storm Window, Dining Room, Fireplace (Primary Bedroom), French Doors, Security System, Sprinkler System, Vaulted Ceiling(s), Walk-In Closet(s), Walk-In Pantry, Fireplace, Water Heater
- Has view: Yes
- View description: Territorial
Lot
- Size: 0.32 Acres
- Features: Paved, Cable TV, Deck, Dog Run, Fenced-Fully, High Speed Internet, Outbuildings, RV Parking, Sprinkler System
- Topography: Level
Details
- Parcel number: P99587
- Special conditions: Standard
Construction
Type & style
- Home type: SingleFamily
- Architectural style: Northwest Contemporary
- Property subtype: Single Family Residence
Materials
- Cement Planked, Wood Products
- Foundation: Poured Concrete
- Roof: Composition
Condition
- Very Good
- Year built: 1995
- Major remodel year: 2009
Utilities & green energy
- Electric: Company: PSE
- Sewer: Sewer Connected, Company: City of Burlington
- Water: Public, Company: City of Burlington
- Utilities for property: Comcast, Comcast
Community & neighborhood
Security
- Security features: Security System
Location
- Region: Burlington
- Subdivision: Burlington
Other
Other facts
- Listing terms: Cash Out,Conventional,FHA,USDA Loan,VA Loan
- Cumulative days on market: 443 days
Price history
| Date | Event | Price |
|---|---|---|
| 6/3/2024 | Sold | $848,700-0.1%$306/sqft |
Source: | ||
| 4/16/2024 | Pending sale | $849,700+254%$306/sqft |
Source: | ||
| 12/28/2011 | Sold | $240,000-20%$86/sqft |
Source: | ||
| 12/18/2011 | Pending sale | $299,999$108/sqft |
Source: Keller Williams - Bellingham #240139 Report a problem | ||
| 8/21/2011 | Listed for sale | $299,999-6%$108/sqft |
Source: Keller Williams - Bellingham #240139 Report a problem | ||
Public tax history
| Year | Property taxes | Tax assessment |
|---|---|---|
| 2024 | $7,079 +0.1% | $819,300 +2.2% |
| 2023 | $7,071 +6.7% | $801,600 +7.7% |
| 2022 | $6,626 | $744,100 +12.1% |
Find assessor info on the county website
Neighborhood: 98233
Nearby schools
GreatSchools rating
- 5/10Bay View Elementary SchoolGrades: K-8Distance: 1.7 mi
- 5/10Burlington Edison High SchoolGrades: 9-12Distance: 2.4 mi
- 4/10West View Elementary SchoolGrades: K-6Distance: 2.3 mi

Get pre-qualified for a loan
At Zillow Home Loans, we can pre-qualify you in as little as 5 minutes with no impact to your credit score.An equal housing lender. NMLS #10287.



