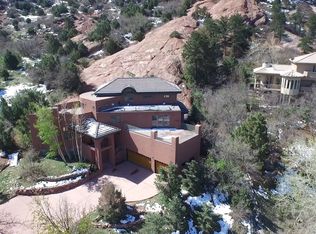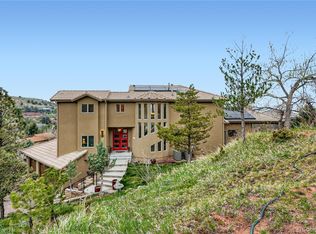Sold for $1,260,000 on 08/10/23
$1,260,000
16495 Wild Berry Road, Morrison, CO 80465
4beds
4,922sqft
Single Family Residence
Built in 1988
0.63 Acres Lot
$1,578,000 Zestimate®
$256/sqft
$4,871 Estimated rent
Home value
$1,578,000
$1.42M - $1.77M
$4,871/mo
Zestimate® history
Loading...
Owner options
Explore your selling options
What's special
Tucked behind the trees, this home is a sanctuary in every season. There are no houses directly in front or behind this property. Take a deep breath and the only sound you will hear is the song of the birds and the wings of tiny hummingbirds. The yard is playful and inviting. Behind the house, the remainder of this immense lot is begging for an outdoor living space.
The living room is the hub of the home, the views are spectacular. Cozy up by the fireplace in the winter or open the windows to let the summer breeze travel through. The dining room accesses the patio providing the choice for indoor or outdoor dining. The kitchen has a breakfast nook with a bay window, pantry and endless potential. French doors open to the office, a great space to tend to the daily routine; built-ins, a small secondary study, kitchen pass through and outdoor access top it off. A main floor primary bedroom, with a 5 piece bathroom and walk-in closet make living easy here.
Upstairs, the loft is perfect for study, play or relaxing. 2 massive bedrooms each have a walk-in closet and share the full bath in the center.
The walk out basement provides room to spread out with a fantastic great room and a second wood burning fireplace. Another bedroom and ¾ bathroom, work rooms, dark rooms, a vault and storage areas are ready to use or to transition to something completely new.
810 acres of private neighborhood open space gives you the break you have been looking for! Willow Springs has parks, hiking and biking trails to explore and experience the great Colorado outdoors. Red Rocks Country Club for golf, the town of Morrison to dine, Red Rocks Amphitheater for a concert. Easy access to Denver and the Mountains.
This is an epic paradise with potential for so much more.
Zillow last checked: 8 hours ago
Listing updated: September 13, 2023 at 08:49pm
Listed by:
Kirsten Scheig 303-619-8871,
Worth Clark Realty
Bought with:
Thomas Dutzer, 100041263
Kentwood Real Estate City Properties
Source: REcolorado,MLS#: 2920092
Facts & features
Interior
Bedrooms & bathrooms
- Bedrooms: 4
- Bathrooms: 4
- Full bathrooms: 2
- 3/4 bathrooms: 1
- 1/2 bathrooms: 1
- Main level bathrooms: 2
- Main level bedrooms: 1
Primary bedroom
- Description: Walk-In Closet, Outdoor Access, Built-Ins
- Level: Main
- Area: 250.8 Square Feet
- Dimensions: 16.5 x 15.2
Bedroom
- Description: Large, Walk-In Closet
- Level: Upper
- Area: 150 Square Feet
- Dimensions: 12 x 12.5
Bedroom
- Description: Large, Window Seat, Walk-In Closet
- Level: Upper
- Area: 148.8 Square Feet
- Dimensions: 12.4 x 12
Bedroom
- Description: Large, Walk-In Closet
- Level: Basement
- Area: 132 Square Feet
- Dimensions: 12 x 11
Primary bathroom
- Description: Five Piece
- Level: Main
- Area: 111.6 Square Feet
- Dimensions: 9 x 12.4
Bathroom
- Level: Main
Bathroom
- Description: Skylight
- Level: Upper
Bathroom
- Level: Basement
Dining room
- Description: Bay Window, Sliding Glass Door To Deck
- Level: Main
- Area: 144 Square Feet
- Dimensions: 12 x 12
Family room
- Description: Open Concept, Fireplace
- Level: Main
- Area: 391.2 Square Feet
- Dimensions: 16.3 x 24
Great room
- Description: Outside Access, Wood Burning Fireplace
- Level: Basement
- Area: 417.6 Square Feet
- Dimensions: 24 x 17.4
Kitchen
- Description: Eating Nook, Bay Window, Pantry
- Level: Main
- Area: 206.8 Square Feet
- Dimensions: 9.4 x 22
Laundry
- Description: Extra Large, Sink, Refrigerator
- Level: Main
- Area: 87 Square Feet
- Dimensions: 8.7 x 10
Loft
- Description: Open To Family Room
- Level: Upper
- Area: 187 Square Feet
- Dimensions: 11 x 17
Office
- Description: Outdoor Access, Large Closet, Built-Ins
- Level: Main
- Area: 154.7 Square Feet
- Dimensions: 13 x 11.9
Heating
- Baseboard, Hot Water
Cooling
- Has cooling: Yes
Appliances
- Included: Cooktop, Dishwasher, Down Draft, Oven, Refrigerator
- Laundry: In Unit
Features
- Built-in Features, Ceiling Fan(s), Eat-in Kitchen, Five Piece Bath, High Ceilings, High Speed Internet, Kitchen Island, Laminate Counters, Primary Suite, Smoke Free, Vaulted Ceiling(s), Walk-In Closet(s), Wet Bar
- Flooring: Carpet, Tile, Wood
- Windows: Bay Window(s), Skylight(s), Window Treatments
- Basement: Daylight,Exterior Entry,Finished,Walk-Out Access
- Number of fireplaces: 2
- Fireplace features: Family Room, Great Room, Wood Burning
- Common walls with other units/homes: No Common Walls
Interior area
- Total structure area: 4,922
- Total interior livable area: 4,922 sqft
- Finished area above ground: 3,295
- Finished area below ground: 814
Property
Parking
- Total spaces: 2
- Parking features: Concrete, Dry Walled, Lighted, Oversized, Oversized Door, Storage
- Attached garage spaces: 2
Features
- Levels: Two
- Stories: 2
- Patio & porch: Deck, Front Porch
- Exterior features: Rain Gutters
- Has spa: Yes
- Spa features: Spa/Hot Tub, Heated
- Fencing: Partial
- Has view: Yes
- View description: Mountain(s)
Lot
- Size: 0.63 Acres
- Features: Foothills, Open Space, Sprinklers In Front, Sprinklers In Rear
Details
- Parcel number: 189233
- Zoning: P-D
- Special conditions: Standard
Construction
Type & style
- Home type: SingleFamily
- Architectural style: Traditional
- Property subtype: Single Family Residence
Materials
- Brick, Frame, Wood Siding
- Foundation: Slab
Condition
- Year built: 1988
Utilities & green energy
- Electric: 110V, 220 Volts, 220 Volts in Garage
- Sewer: Public Sewer
- Water: Public
- Utilities for property: Internet Access (Wired)
Community & neighborhood
Location
- Region: Morrison
- Subdivision: Willow Springs
HOA & financial
HOA
- Has HOA: Yes
- HOA fee: $110 monthly
- Amenities included: Park, Playground, Trail(s)
- Services included: Recycling, Road Maintenance, Snow Removal, Trash
- Association name: Willow Springs Filing 3
- Association phone: 303-798-0054
Other
Other facts
- Listing terms: Cash,Conventional,Jumbo
- Ownership: Individual
- Road surface type: Paved
Price history
| Date | Event | Price |
|---|---|---|
| 8/10/2023 | Sold | $1,260,000+240.1%$256/sqft |
Source: | ||
| 1/24/1995 | Sold | $370,500$75/sqft |
Source: Public Record Report a problem | ||
Public tax history
| Year | Property taxes | Tax assessment |
|---|---|---|
| 2024 | $8,356 +32.2% | $99,349 |
| 2023 | $6,322 -1% | $99,349 +31.6% |
| 2022 | $6,385 +12.2% | $75,475 -2.8% |
Find assessor info on the county website
Neighborhood: 80465
Nearby schools
GreatSchools rating
- 8/10Red Rocks Elementary SchoolGrades: PK-5Distance: 3.5 mi
- 5/10Carmody Middle SchoolGrades: 6-8Distance: 6.5 mi
- 8/10Bear Creek High SchoolGrades: 9-12Distance: 5.4 mi
Schools provided by the listing agent
- Elementary: Red Rocks
- Middle: Carmody
- High: Bear Creek
- District: Jefferson County R-1
Source: REcolorado. This data may not be complete. We recommend contacting the local school district to confirm school assignments for this home.
Get a cash offer in 3 minutes
Find out how much your home could sell for in as little as 3 minutes with a no-obligation cash offer.
Estimated market value
$1,578,000
Get a cash offer in 3 minutes
Find out how much your home could sell for in as little as 3 minutes with a no-obligation cash offer.
Estimated market value
$1,578,000

