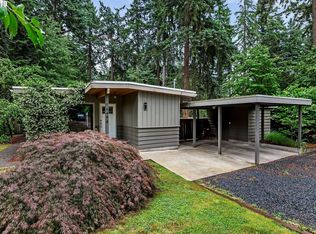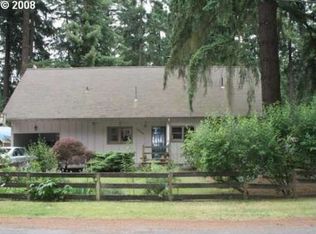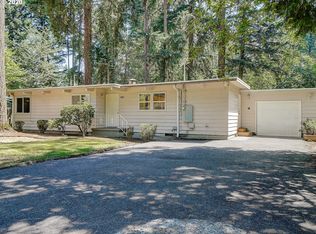Marvelous mid-century is move-in ready. New Electric, plumbing and septic system in 2015. Fabulous high end finishes abound: Pratt & Larsen tile, Marmoleum, honed ostrich slate, soft close cherry cabinets, custom solid fir doors. Yard is outstanding in every way: 1000 SF+ patio, detached office/studio, . Lake Access, wooded walking trails abound -10 minute walk to Trader Joes & other retail.Open House Sunday 9/8 from 11AM-1PM.
This property is off market, which means it's not currently listed for sale or rent on Zillow. This may be different from what's available on other websites or public sources.


