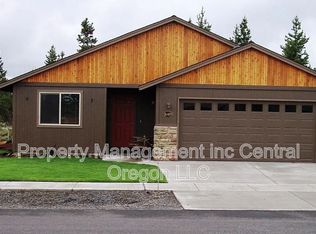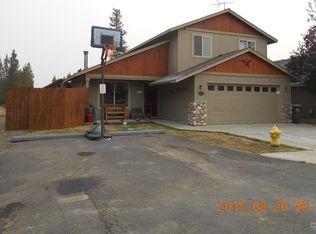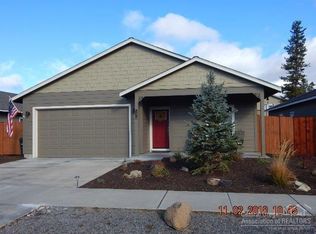Closed
$362,000
16493 Riley Dr, La Pine, OR 97739
3beds
2baths
1,350sqft
Single Family Residence
Built in 2006
4,791.6 Square Feet Lot
$355,700 Zestimate®
$268/sqft
$2,186 Estimated rent
Home value
$355,700
$338,000 - $373,000
$2,186/mo
Zestimate® history
Loading...
Owner options
Explore your selling options
What's special
This 3 bedroom, 2 bath home is located in a great and quiet neighborhood in Lapine. The house features an open floor plan with vaulted ceilings, creating a spacious and airy atmosphere. The kitchen is equipped with an island and a new dishwasher, making meal preparation and clean-up a breeze. The master suite is generously sized and includes a walk-in closet, providing ample storage space. All bedrooms have been upgraded with new flooring, adding a fresh and modern touch to the home. Additionally, a new roof has been installed, ensuring the property is well-maintained and protected. Outside, you'll find a storage shed for all your extra belongings, as well as gravel paths that add charm and character to the yard. The yard itself is fenced in, providing privacy and security. A sprinkler system has also been installed. Overall, this home offers a comfortable and convenient living space in a peaceful Lapine neighborhood.
Zillow last checked: 8 hours ago
Listing updated: November 07, 2024 at 07:32pm
Listed by:
eXp Realty, LLC 888-814-9613
Bought with:
eXp Realty, LLC
Source: Oregon Datashare,MLS#: 220173469
Facts & features
Interior
Bedrooms & bathrooms
- Bedrooms: 3
- Bathrooms: 2
Heating
- Forced Air
Cooling
- Other
Appliances
- Included: Dishwasher, Disposal, Microwave, Oven, Range, Water Heater
Features
- Breakfast Bar, Ceiling Fan(s), Kitchen Island, Laminate Counters, Linen Closet, Primary Downstairs, Shower/Tub Combo, Walk-In Closet(s)
- Flooring: Carpet, Laminate, Vinyl
- Windows: Double Pane Windows
- Basement: None
- Has fireplace: No
- Common walls with other units/homes: No Common Walls
Interior area
- Total structure area: 1,350
- Total interior livable area: 1,350 sqft
Property
Parking
- Total spaces: 2
- Parking features: Attached, Driveway
- Attached garage spaces: 2
- Has uncovered spaces: Yes
Features
- Levels: One
- Stories: 1
- Patio & porch: Patio
- Fencing: Fenced
- Has view: Yes
- View description: Territorial
Lot
- Size: 4,791 sqft
- Features: Landscaped
Details
- Additional structures: Storage
- Parcel number: 251702
- Zoning description: LPR
- Special conditions: Standard
Construction
Type & style
- Home type: SingleFamily
- Architectural style: Contemporary,Northwest
- Property subtype: Single Family Residence
Materials
- Frame
- Foundation: Stemwall
- Roof: Composition
Condition
- New construction: No
- Year built: 2006
Utilities & green energy
- Sewer: Public Sewer
- Water: Public
Community & neighborhood
Location
- Region: La Pine
Other
Other facts
- Listing terms: Cash,Conventional,FHA,VA Loan
- Road surface type: Paved
Price history
| Date | Event | Price |
|---|---|---|
| 5/1/2024 | Sold | $362,000+0.6%$268/sqft |
Source: | ||
| 3/22/2024 | Pending sale | $360,000$267/sqft |
Source: | ||
| 11/10/2023 | Listed for sale | $360,000+81.8%$267/sqft |
Source: | ||
| 5/18/2018 | Sold | $198,000+3.7%$147/sqft |
Source: | ||
| 4/11/2018 | Pending sale | $191,000$141/sqft |
Source: Ginny Kansas Real Estate #201803110 Report a problem | ||
Public tax history
| Year | Property taxes | Tax assessment |
|---|---|---|
| 2025 | $2,018 +4.3% | $111,390 +3% |
| 2024 | $1,935 +2.4% | $108,150 +6.1% |
| 2023 | $1,890 +8.7% | $101,950 |
Find assessor info on the county website
Neighborhood: 97739
Nearby schools
GreatSchools rating
- 1/10Rosland Elementary SchoolGrades: K-5Distance: 2.9 mi
- 2/10Lapine Middle SchoolGrades: 6-8Distance: 1.1 mi
- 2/10Lapine Senior High SchoolGrades: 9-12Distance: 1.3 mi
Schools provided by the listing agent
- Elementary: Rosland Elem
- Middle: LaPine Middle
- High: LaPine Sr High
Source: Oregon Datashare. This data may not be complete. We recommend contacting the local school district to confirm school assignments for this home.

Get pre-qualified for a loan
At Zillow Home Loans, we can pre-qualify you in as little as 5 minutes with no impact to your credit score.An equal housing lender. NMLS #10287.


