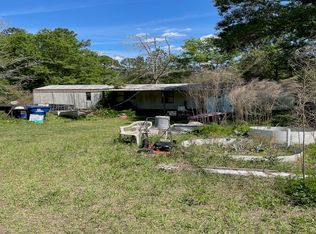Closed
$270,000
16491 OAK HILL Road, Hilliard, FL 32046
4beds
1,500sqft
Single Family Residence
Built in 1976
4.78 Acres Lot
$265,500 Zestimate®
$180/sqft
$2,120 Estimated rent
Home value
$265,500
$242,000 - $292,000
$2,120/mo
Zestimate® history
Loading...
Owner options
Explore your selling options
What's special
Experience the best of country living in this beautifully maintained, move-in-ready custom home perfectly nestled on 4.77 acres at the end of a quiet cul-de-sac. Designed for comfort and functionality, the spacious family room features a stunning custom brick wood-burning fireplace with built-in shelving on both sides. The fourth bedroom has been opened to the family room and is currently used as an office offering flexibility to suit your needs. At the heart of the home the expansive island kitchen boasts generous prep and storage space, making it a dream for home chefs and gatherings alike. The adjoining eat-in area provides plenty of room for family meals any day of the week. Enjoy the beauty of nature from your choice of a charming covered front porch or a relaxing screened-in back porch. Additional features include an oversized side-entry garage with a dedicated workspace and a separate covered carport for extra parking or storage. Don't miss this opportunity to make lasting memories in a home that truly embraces country charm!
Zillow last checked: 8 hours ago
Listing updated: June 04, 2025 at 11:15am
Listed by:
Faith D Welch 904-625-7226,
COLDWELL BANKER VANGUARD REALTY 904-269-7117
Bought with:
SAVANNAH JOHNSON CHESHIRE, 3614220
DOGWOOD REALTY FLORIDA
Source: realMLS,MLS#: 2078351
Facts & features
Interior
Bedrooms & bathrooms
- Bedrooms: 4
- Bathrooms: 2
- Full bathrooms: 2
Heating
- Central, Electric, Heat Pump
Cooling
- Electric
Appliances
- Included: Electric Range, Electric Water Heater, Plumbed For Ice Maker
- Laundry: Electric Dryer Hookup, Washer Hookup
Features
- Ceiling Fan(s), Eat-in Kitchen
- Number of fireplaces: 1
- Fireplace features: Wood Burning
Interior area
- Total interior livable area: 1,500 sqft
Property
Parking
- Total spaces: 4
- Parking features: Attached, Covered, Detached Carport, Garage
- Attached garage spaces: 2
- Carport spaces: 2
- Covered spaces: 4
Features
- Levels: One
- Stories: 1
- Patio & porch: Covered, Front Porch, Porch, Screened
- Has view: Yes
- View description: Trees/Woods
Lot
- Size: 4.78 Acres
- Features: Cul-De-Sac
Details
- Parcel number: 051N23000000010300
Construction
Type & style
- Home type: SingleFamily
- Architectural style: Ranch
- Property subtype: Single Family Residence
Materials
- Roof: Shingle
Condition
- New construction: No
- Year built: 1976
Utilities & green energy
- Sewer: Septic Tank
- Water: Well
- Utilities for property: Electricity Connected
Community & neighborhood
Security
- Security features: Security System Owned
Location
- Region: Hilliard
- Subdivision: Metes & Bounds
Other
Other facts
- Listing terms: Cash,Conventional
Price history
| Date | Event | Price |
|---|---|---|
| 6/4/2025 | Sold | $270,000-5.3%$180/sqft |
Source: | ||
| 4/17/2025 | Price change | $285,000-5%$190/sqft |
Source: | ||
| 3/28/2025 | Listed for sale | $300,000$200/sqft |
Source: | ||
Public tax history
| Year | Property taxes | Tax assessment |
|---|---|---|
| 2024 | $1,019 +3% | $110,101 +3% |
| 2023 | $990 +5.4% | $106,894 +3% |
| 2022 | $939 +0.2% | $103,781 +3% |
Find assessor info on the county website
Neighborhood: 32046
Nearby schools
GreatSchools rating
- 10/10Callahan Intermediate SchoolGrades: 3-5Distance: 7.8 mi
- 10/10Callahan Middle SchoolGrades: 6-8Distance: 10.6 mi
- 5/10West Nassau County High SchoolGrades: 9-12Distance: 10.8 mi
Get a cash offer in 3 minutes
Find out how much your home could sell for in as little as 3 minutes with a no-obligation cash offer.
Estimated market value$265,500
Get a cash offer in 3 minutes
Find out how much your home could sell for in as little as 3 minutes with a no-obligation cash offer.
Estimated market value
$265,500
